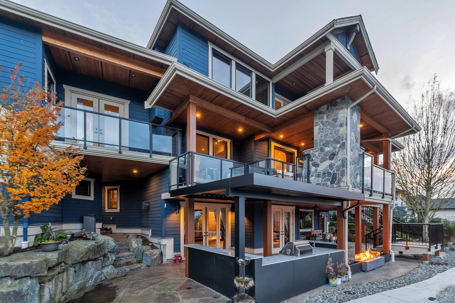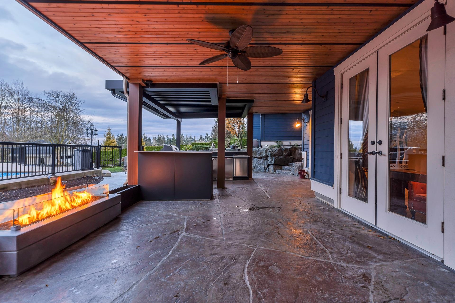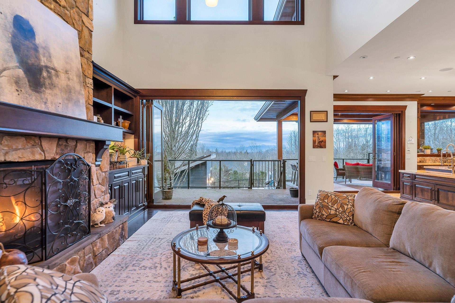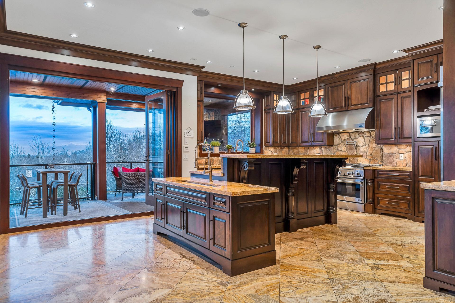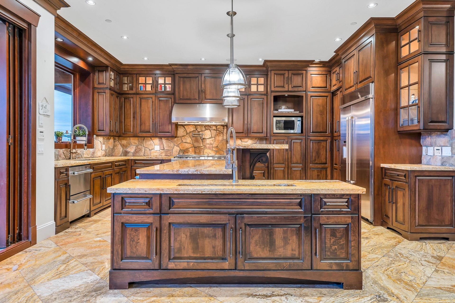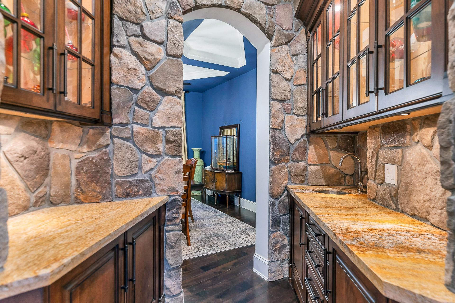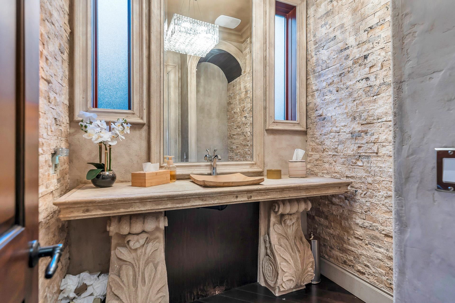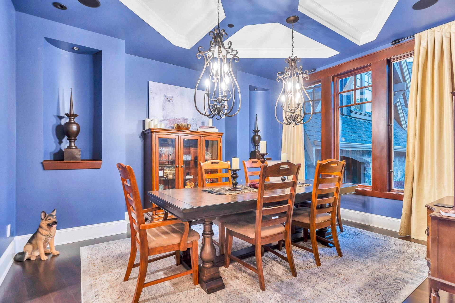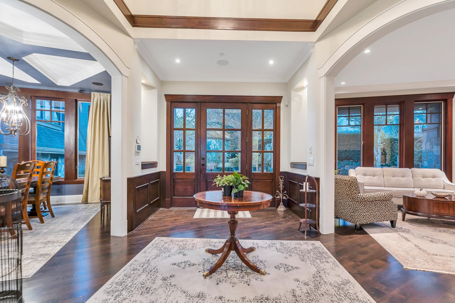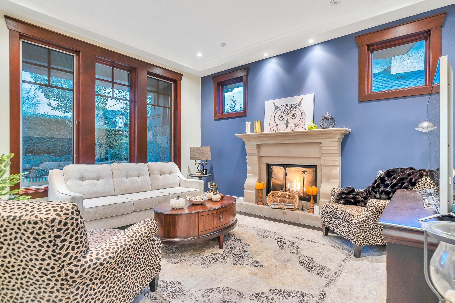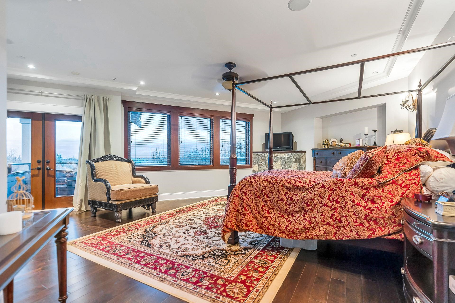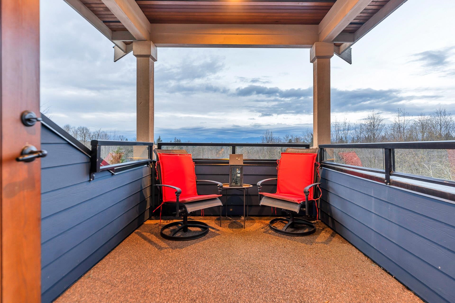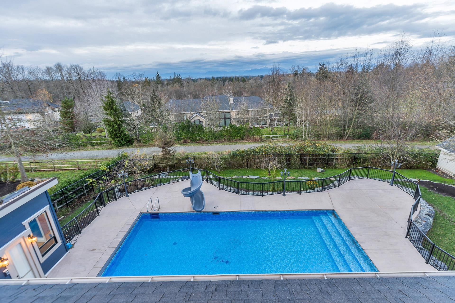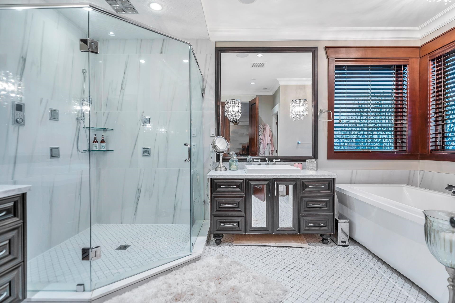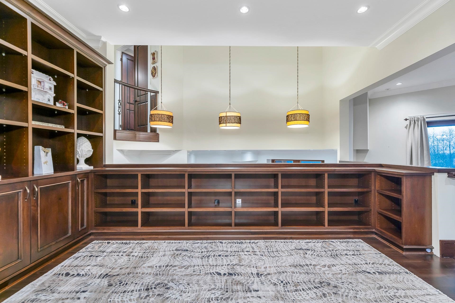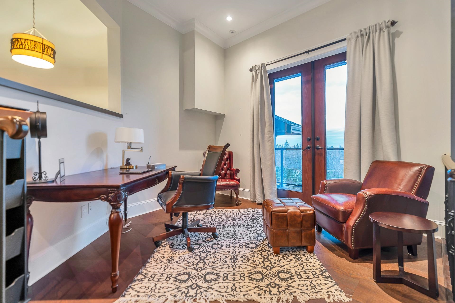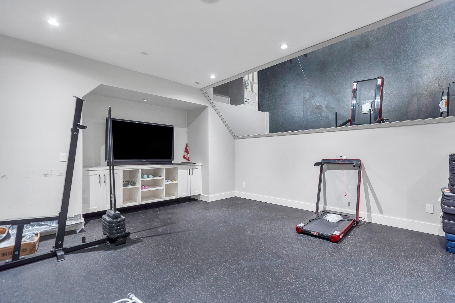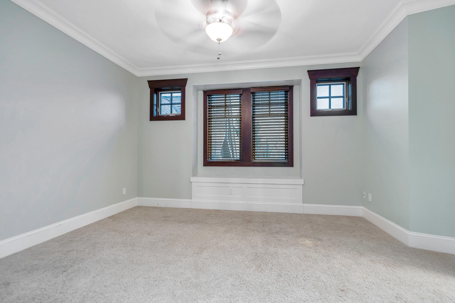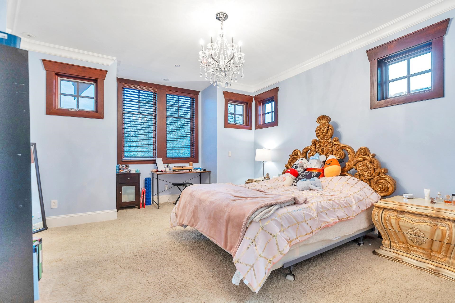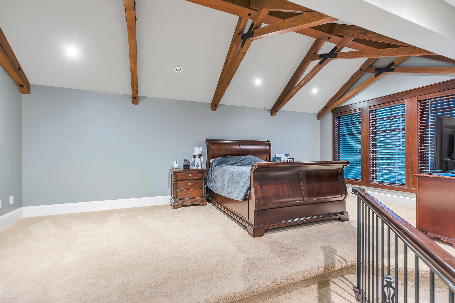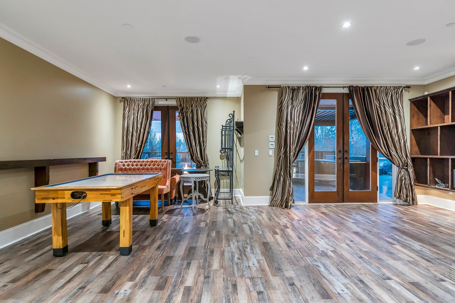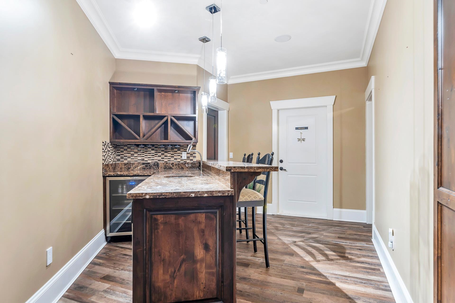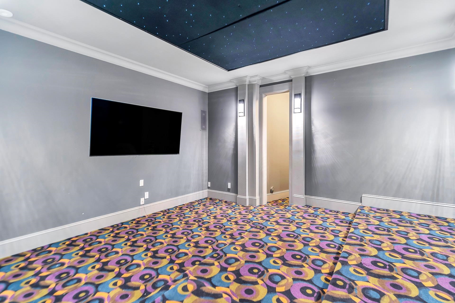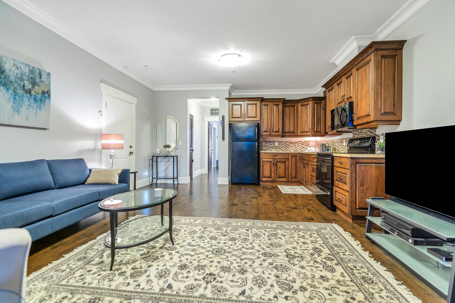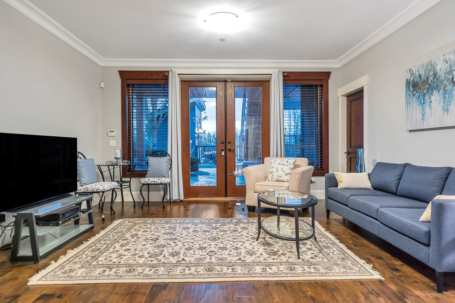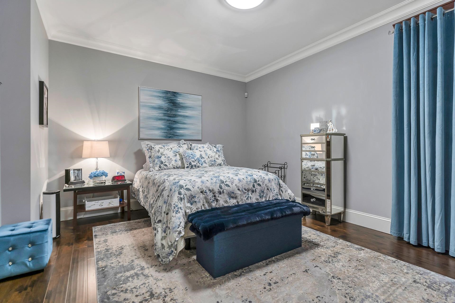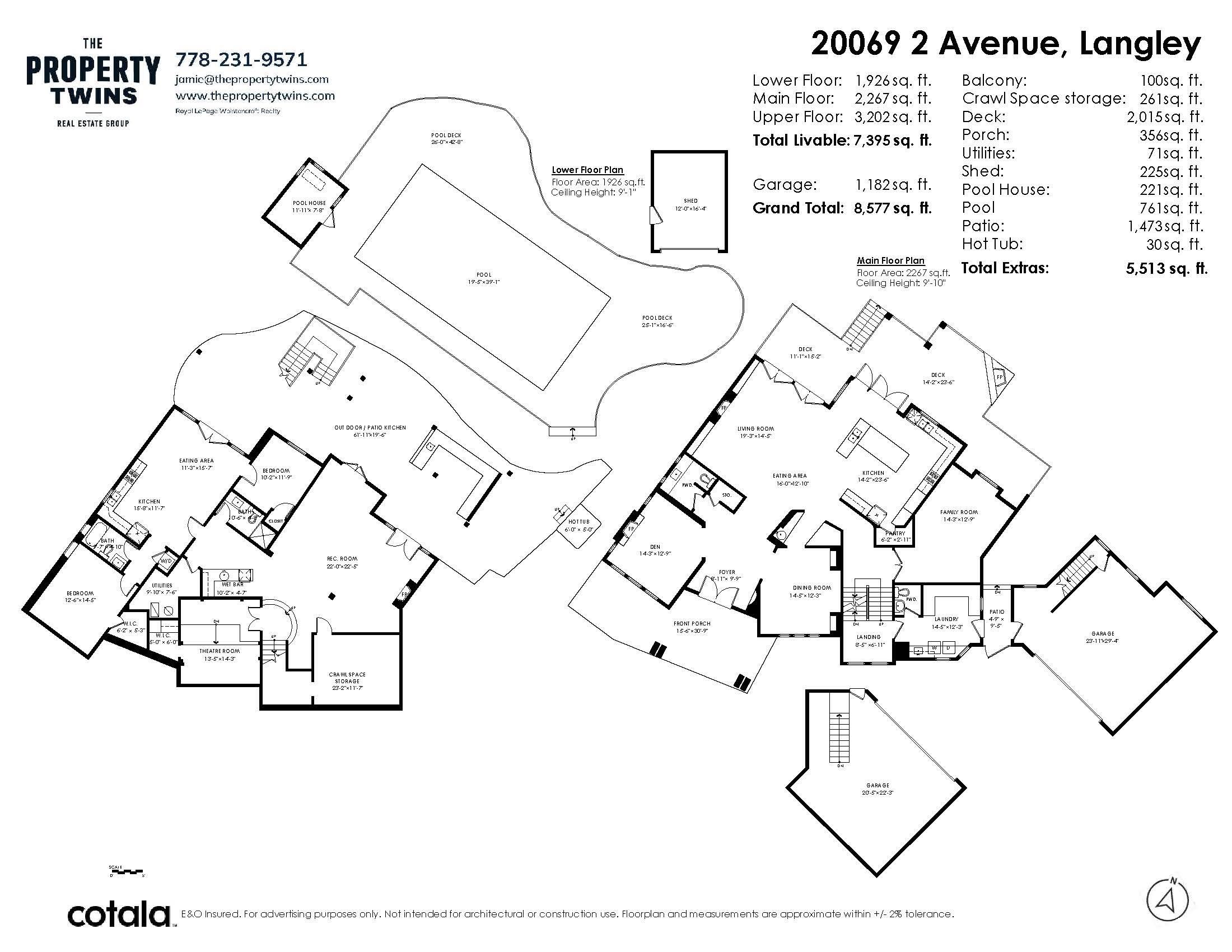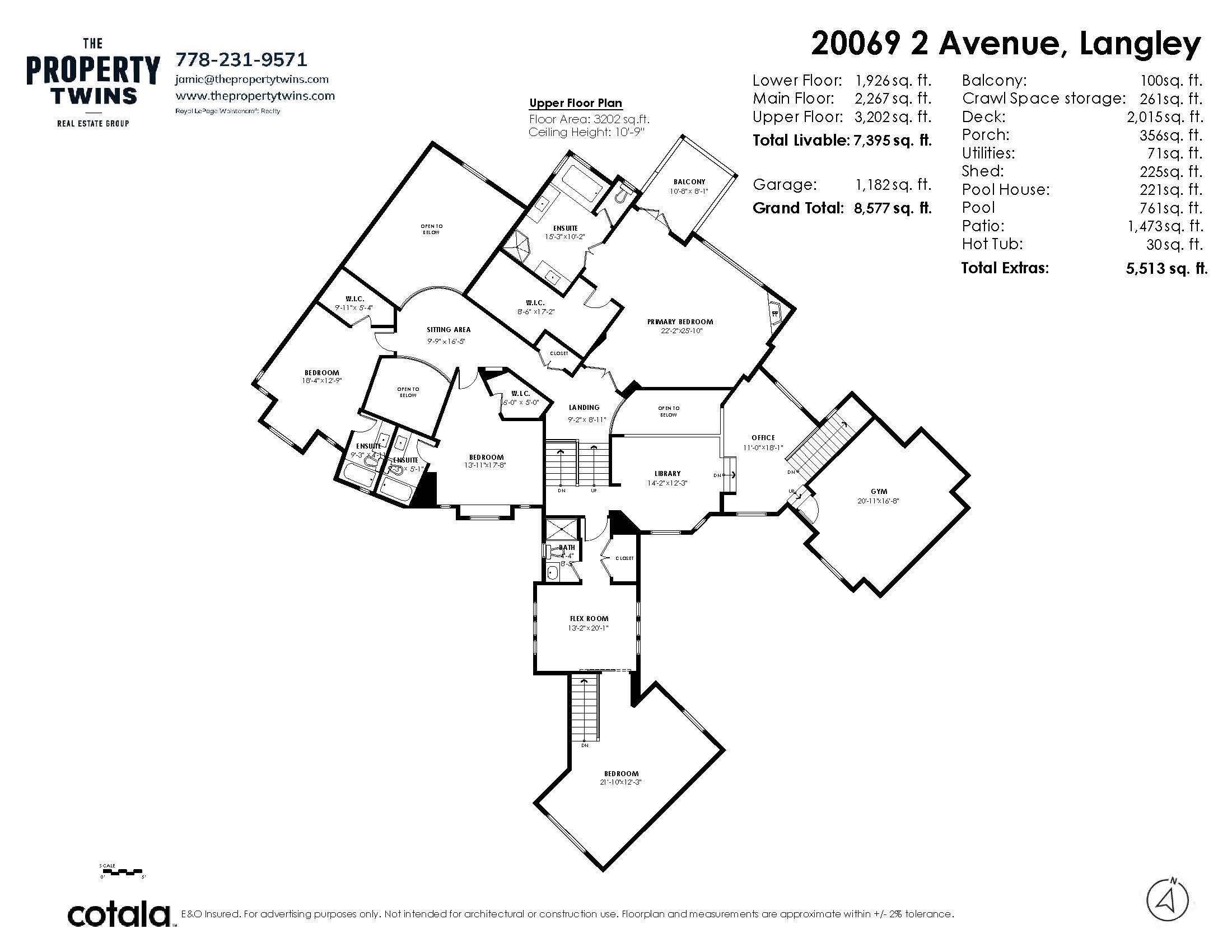R2945531
别墅
6卧 8卫 2厨
20069 2 AVENUE查看地图
2024年11月21日
7395平方英尺
2009年
--
--
永久产权, 非共有物业
94.00英尺
203.00英尺
未知
房屋信息
混凝土,钢结构框架
--
2层带地下室,三层
硬木地板,混合,瓷砖
混凝土浇灌
其它,石头,灰泥
否
--
配套设施
有额外车位,分离式车库/ 车棚
6
4
前院
5
地热,热泵
阳台,围栏庭院
洗衣机/干衣机/冰箱/烤箱/洗碗机,嵌入式壁炉,按摩浴缸,微波炉,嵌入式烤箱,冰箱
供电,天然气
私人环境,私人庭院
物业信息
-
纳税信息
14999.7300加币/年
2024
Listing Courtesy of Royal LePage - Wolstencroft
Translated from NuStreamRealty English Website
单位:英尺
房间布局
(6卧8卫1厨 7395平方英尺)
楼层房间长宽面积
主层起居室14.4219.25277.5850
主层次餐厅12.8316.00205.2800
主层厨房23.5014.17332.9950
主层家庭房12.7514.25181.6875
主层餐厅12.2514.42176.6450
主层书房12.7514.25181.6875
主层洗衣间12.2514.42176.6450
上层25.8322.17572.6511
上层步入式衣柜17.178.50145.9450
上层卧室12.7518.33233.7075
上层步入式衣柜5.339.9252.8736
上层卧室17.6713.92245.9664
上层步入式衣柜5.006.0030.0000
上层卧室12.2521.83267.4175
上层健身房16.6720.92348.7364
上层办公室18.0811.00198.8800
上层图书室12.2514.17173.5825
上层多功能室20.0813.17264.4536
下层娱乐室22.4222.00493.2400
下层厨房11.5815.67181.4586
下层次餐厅15.5811.25175.2750
下层娱乐室14.2513.42191.2350
下层步入式衣柜6.005.0030.0000
下层卧室14.4212.50180.2500
下层步入式衣柜5.256.1732.3925
下层卧室11.7510.17119.4975
主层门厅9.758.9286.9700
主层储藏室2.926.1718.0164
上层阁楼16.429.75160.0950
上层其他房间8.929.1781.7964
下层设备间7.509.8373.7250
下层酒吧间4.5810.1746.5786
兰里/别墅
房价走势
(万/加元)(套)
地图及地段
房屋介绍
Custom-built 6 bed, 8 bath, 7,395 sqft, High Point Home! Chef's kitchen enjoys high-end SS appliances, large island + coffee bar. Double accordion doors slide open from great room & kitchen to the upper covered balcony w gas fp. 4 beds up including primary with it's own gas fp sitting area, spa style ensuite, walk-in closet and private balcony w valley + mountain views. Great recroom, 2 open office spaces, + gym above 3rd and 4th garage. Walk-out basement w large rec room with wet bar, theatre room + beautifully finished 2 bed unauthorized suite. $500k invested into the dream backyard with 20' x 40' pool, custom outdoor kitchen w Napoleon grill, dual refrigerators, premiere metal awning system, Dreamcast FP, rock wall, lighting + irrigation! New instant HW boiler + Geothermal heating!












