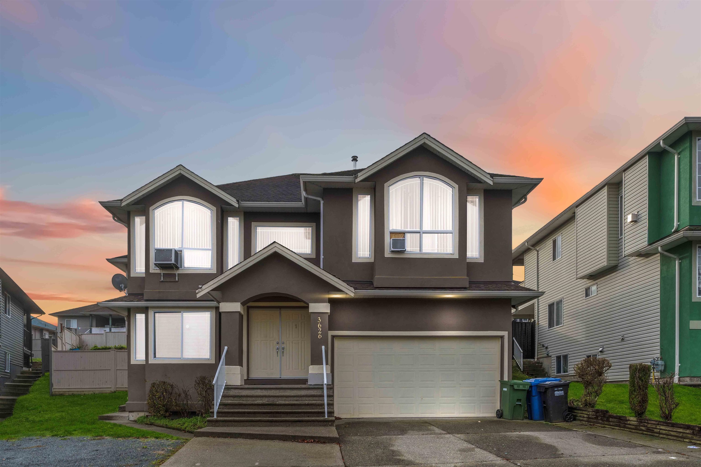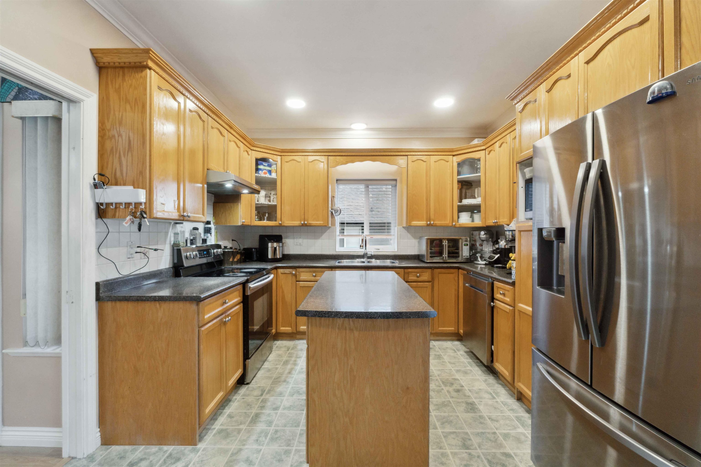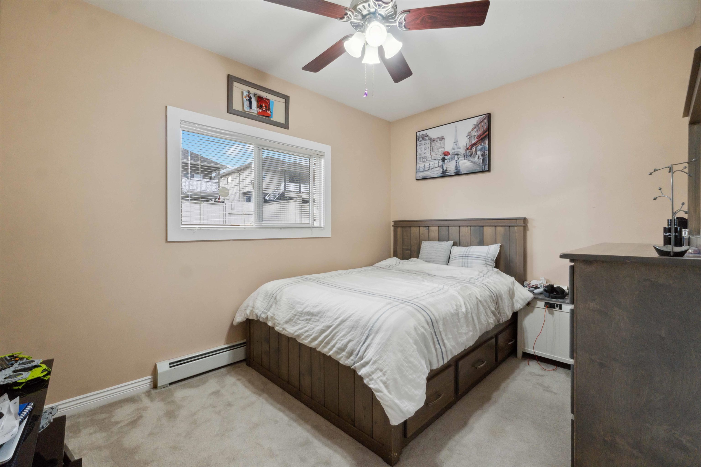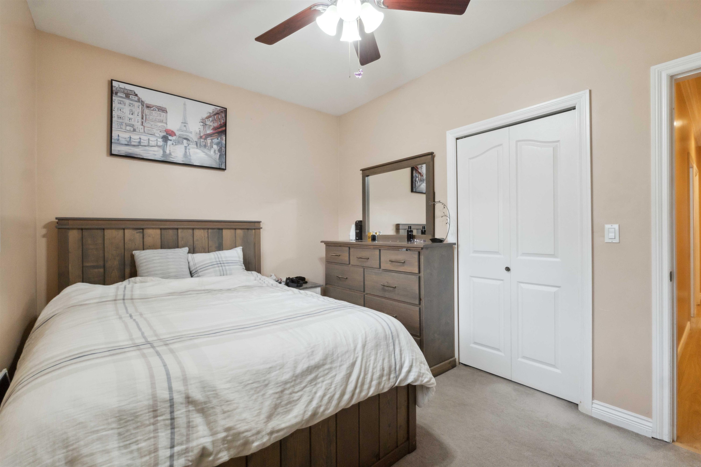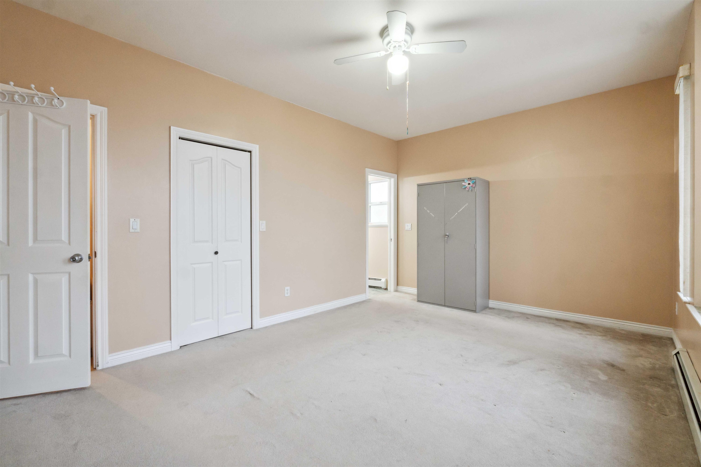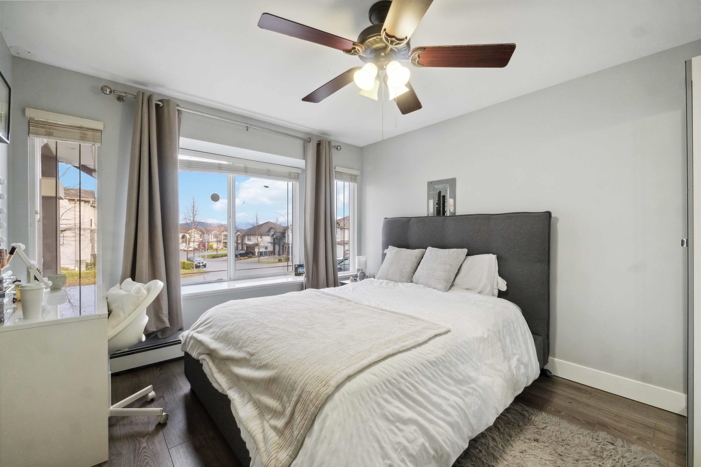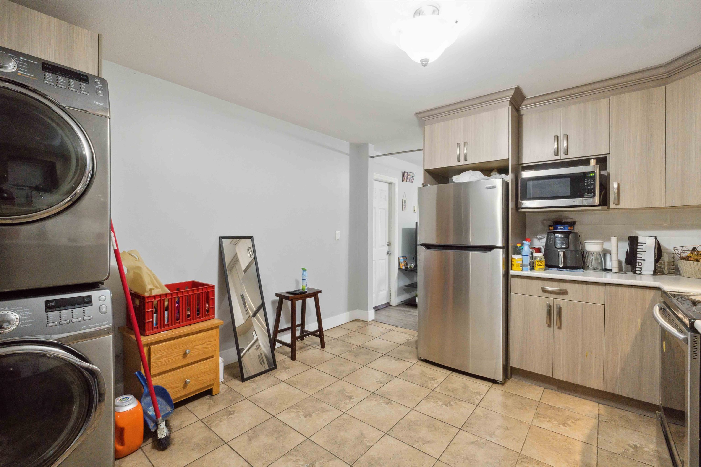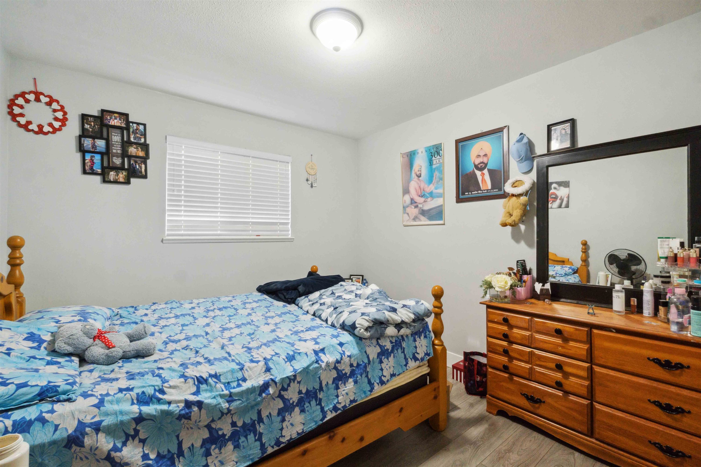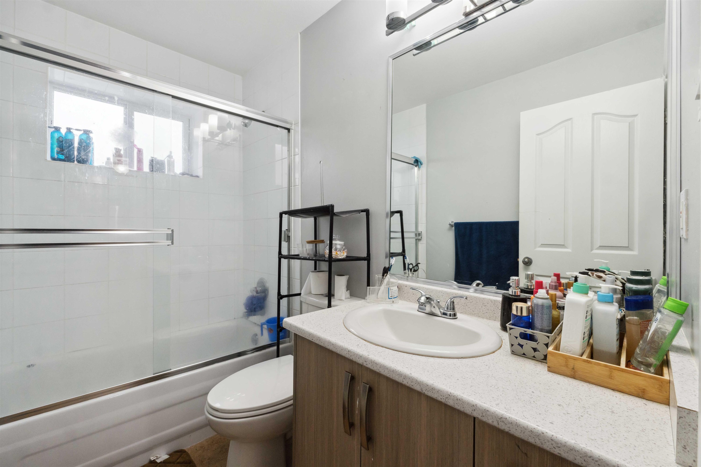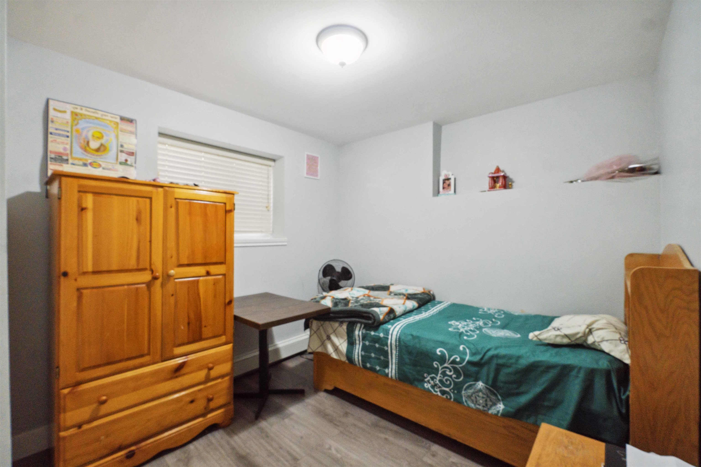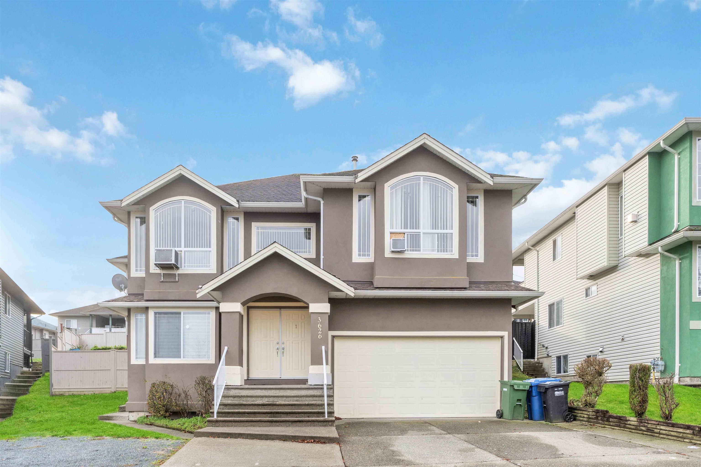R2946091
别墅
6卧 4卫 2厨
3626 SYLVAN PLACE查看地图
2024年11月21日
2640平方英尺
2002年
--
--
永久产权, 非共有物业
59.00英尺
98.51英尺
5812平方英尺
房屋信息
木结构
--
2层住宅
--
混凝土浇灌
灰泥
否
1145
配套设施
有额外车位,双车库
0
--
0
墙式烘炉,水热
阳台,围栏庭院
--
供电,天然气,自来水
物业信息
-
纳税信息
5638.4600加币/年
2024
Listing Courtesy of RE/MAX City Realty
Translated from NuStreamRealty English Website
单位:英尺
房间布局
(6卧4卫1厨 2640平方英尺)
楼层房间长宽面积
主层起居室10.2511.67119.6175
主层厨房11.0011.33124.6300
主层餐厅10.0011.67116.7000
主层家庭房12.0014.67176.0400
主层11.3316.67188.8711
主层步入式衣柜5.005.0025.0000
主层卧室9.6710.0096.7000
主层卧室10.0013.00130.0000
下层起居室11.0013.00143.0000
下层卧室11.3313.25150.1225
下层卧室10.0013.00130.0000
下层卧室10.1710.67108.5139
下层厨房11.6712.00140.0400
阿伯兹福德/别墅
房价走势
(万/加元)(套)
地图及地段
房屋介绍
This stunning 2-level home features a 3-BEDROOM, 2-BATH MORTGAGE HELPER with a private entrance and separate laundry-ideal for rental income! The suite has undergone over $100,000 in renovations, including a modern kitchen, updated bathrooms, stylish tiles, flooring & much more! The main home offers 3 spacious bedrooms upstairs, including a primary bedroom with a walk-in closet, and 2 full bathrooms. The flexible layout allows you to use 1 Bedroom and 1 Bathroom from the suite as part of the main home, creating a 4th bedroom or guest room if needed. This home also features BACK LANE access and possible future potential for a 4-PLEX, confirm with City of Abbotsford. Conveniently located just minutes away from Highway 1 & walking distance to all levels of schools. Book your showing today!


