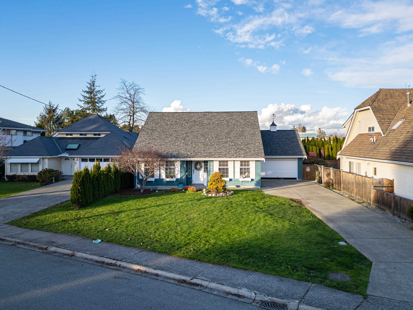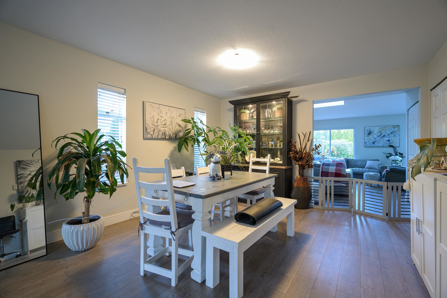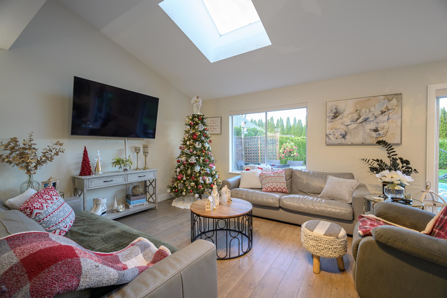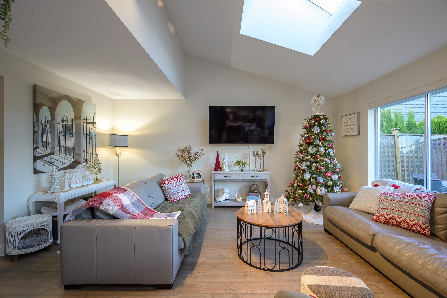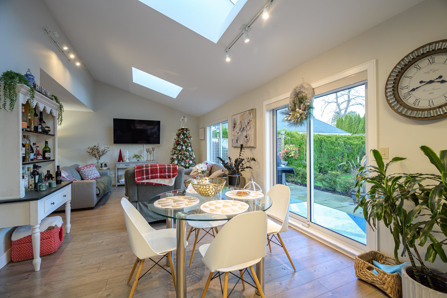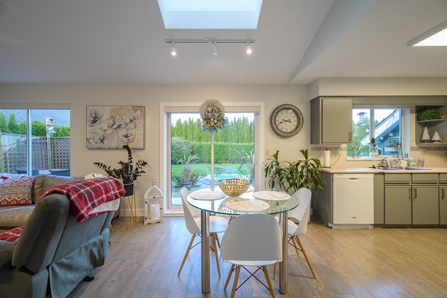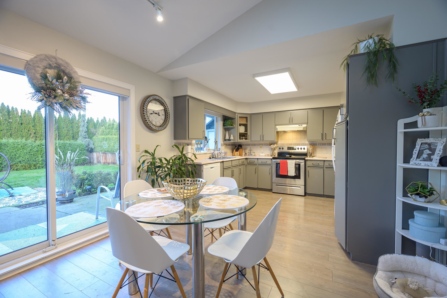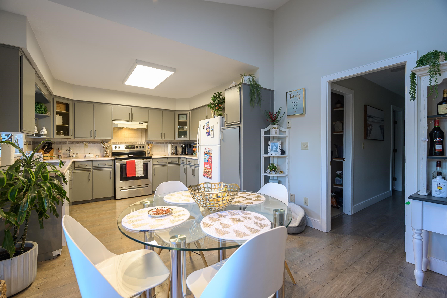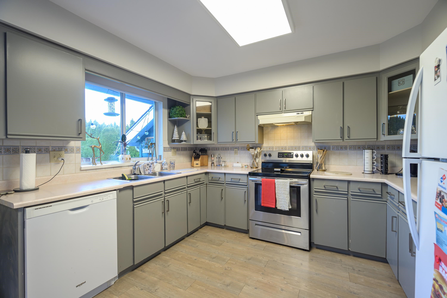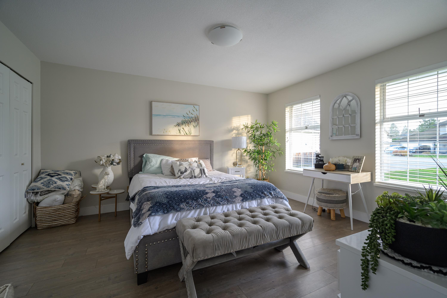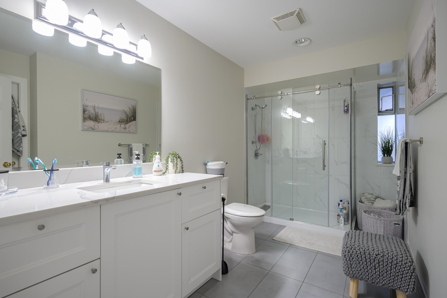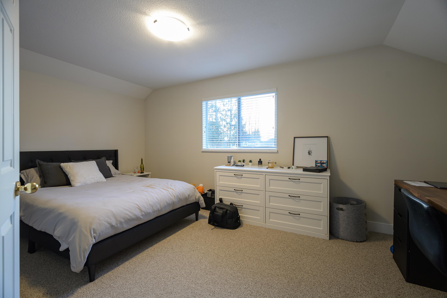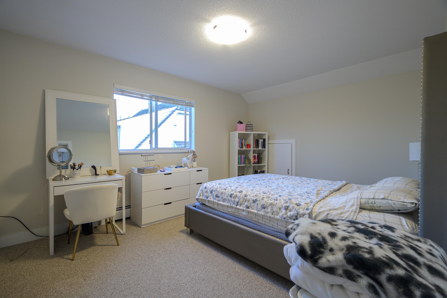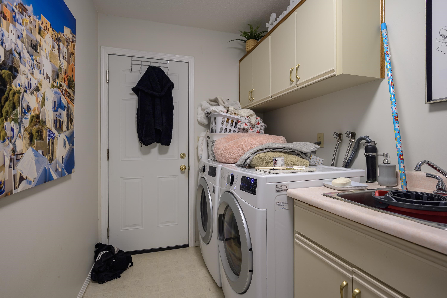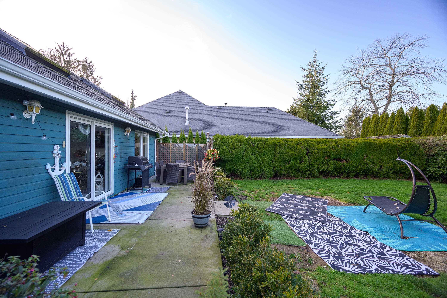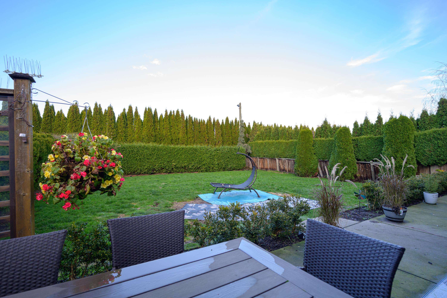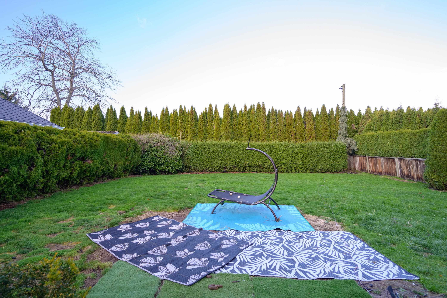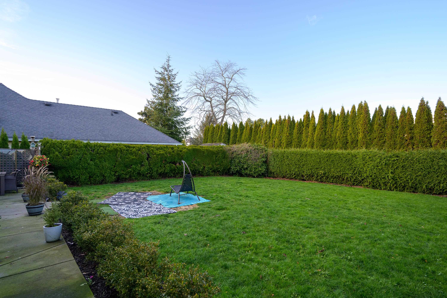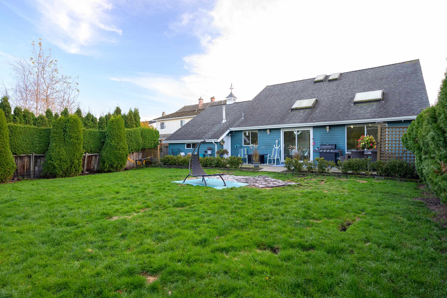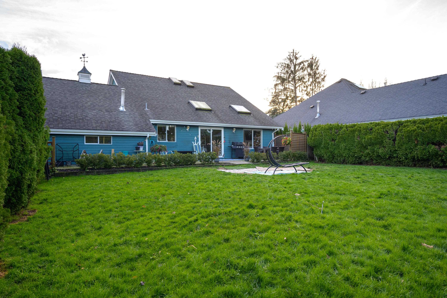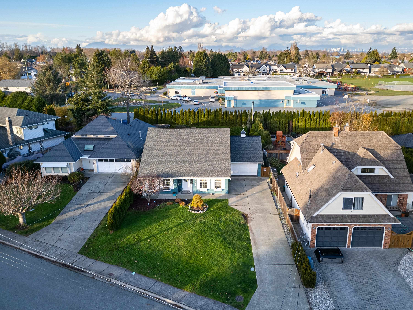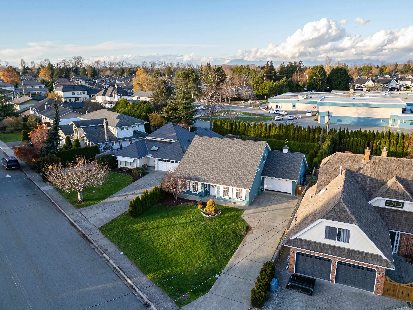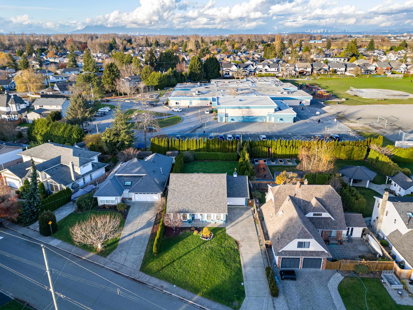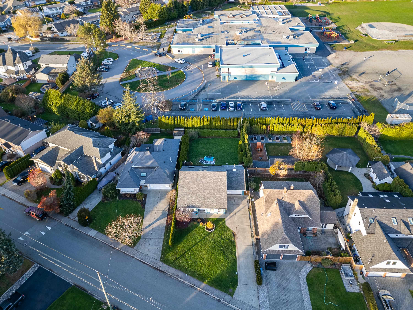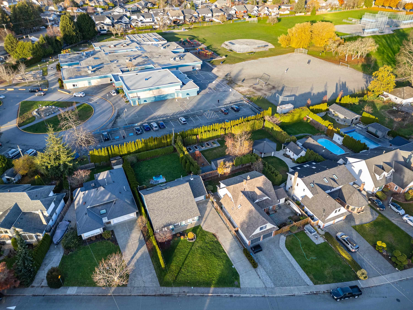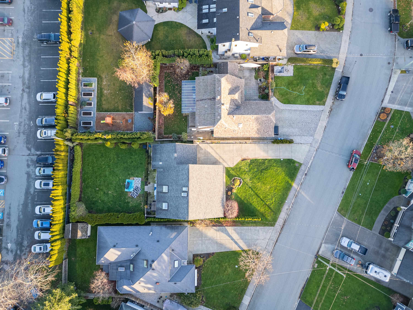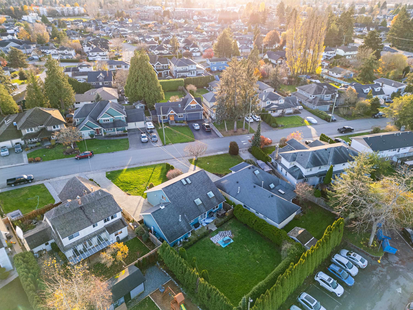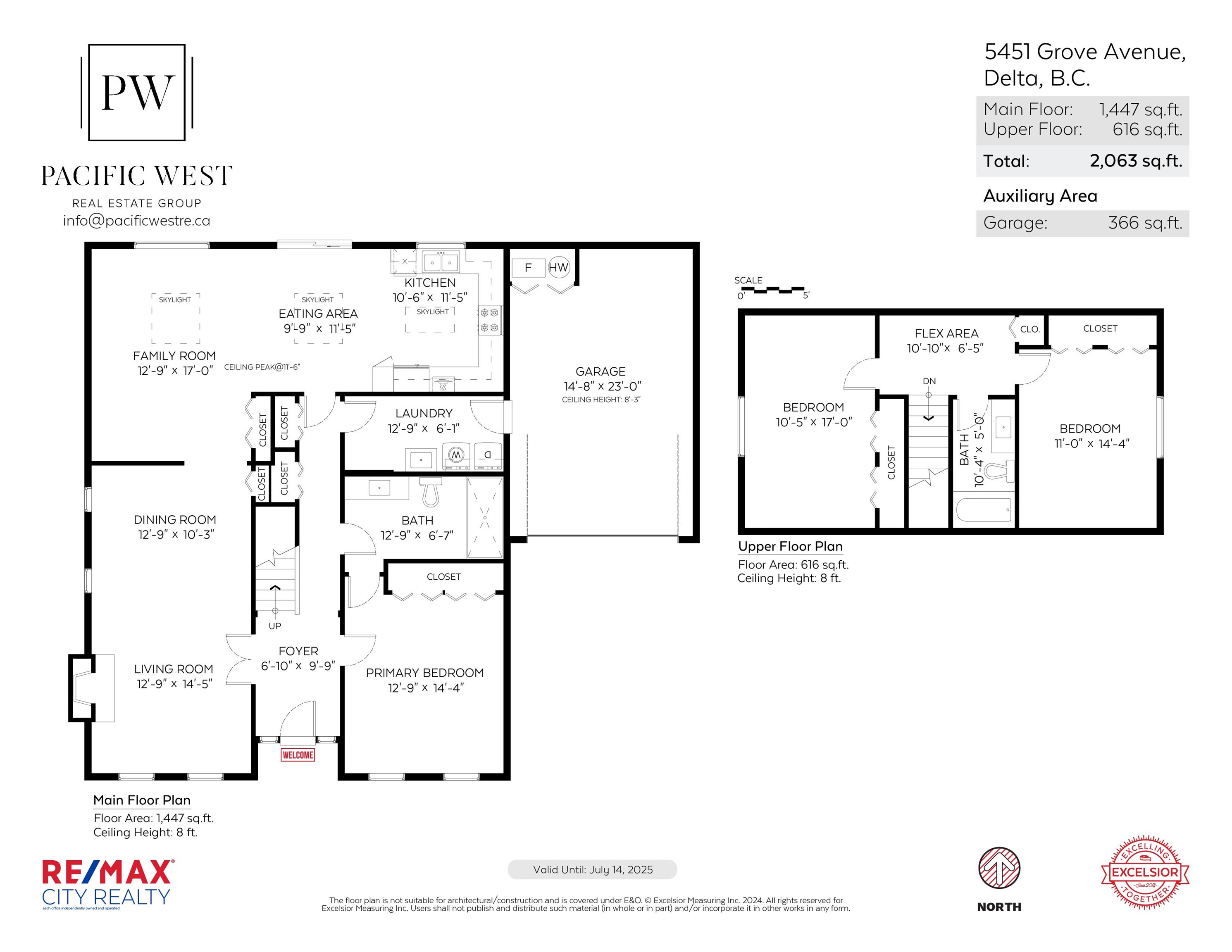R2946092
别墅
3卧 2卫 1厨
5451 GROVE AVENUE查看地图
2024年11月21日
2063平方英尺
1988年
--
--
永久产权, 非共有物业
63.00英尺
137.44英尺
8659平方英尺
房屋信息
木结构
--
2层住宅
--
混凝土浇灌
木制
否
--
配套设施
单车位车库
0
--
1
电热,水热,地热
庭院
--
社区,供电,天然气,自来水
物业信息
-
纳税信息
5300.0000加币/年
2024
Listing Courtesy of RE/MAX City Realty
Translated from NuStreamRealty English Website
单位:英尺
房间布局
(3卧2卫1厨 2063平方英尺)
楼层房间长宽面积
主层门厅9.756.8366.5925
主层厨房11.4210.50119.9100
主层次餐厅11.429.75111.3450
主层餐厅10.2512.75130.6875
主层家庭房17.0012.75216.7500
主层起居室14.4212.75183.8550
主层洗衣间6.0812.7577.5200
主层14.3312.75182.7075
上层卧室17.0010.42177.1400
上层卧室14.3311.00157.6300
拉德纳/别墅
房价走势
(万/加元)(套)
地图及地段
房屋介绍
Charming Cape Cod-style home on sought-after Grove Avenue! Nestled on a prime 8,659 sqft lot backing onto Hawthorne Elementary, this property offers incredible potential for a future build. The home features 3 bedrooms, including a main-floor primary suite & 2 beautifully renovated bathrooms. Enjoy the spacious living, dining, and family areas, complete with vaulted ceilings and skylights that flood the space with natural light. The family room and kitchen open to a private, fenced patio and yard. Features include a single-car garage with an attached storage shed, a newer roof (2017), and an automated irrigation system. Conveniently located within walking distance of Ladner Village.




