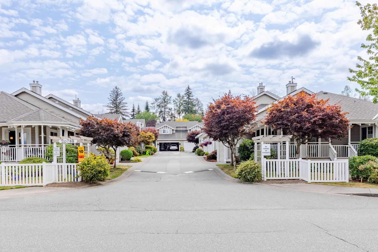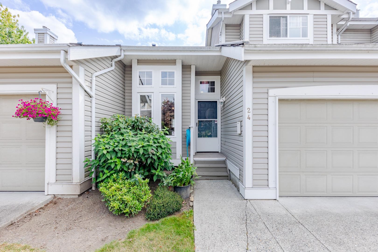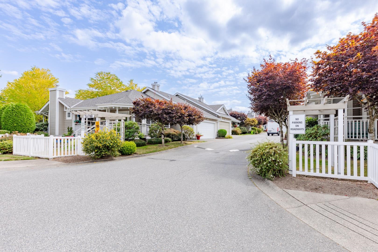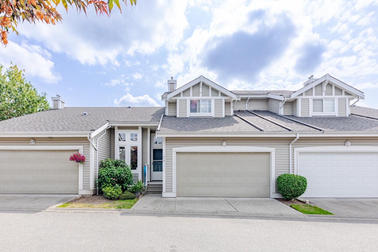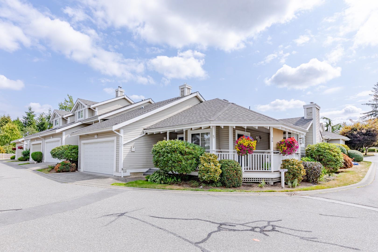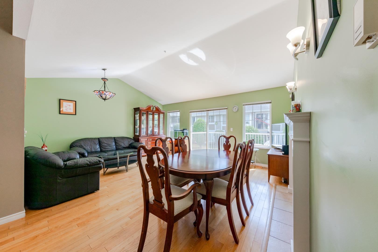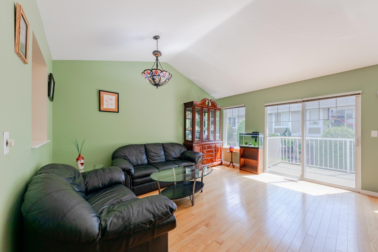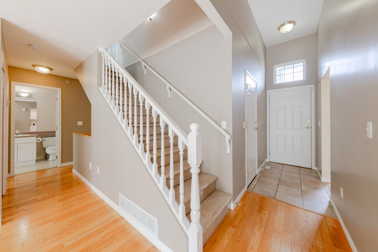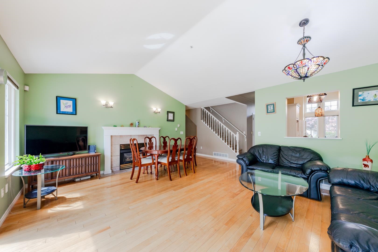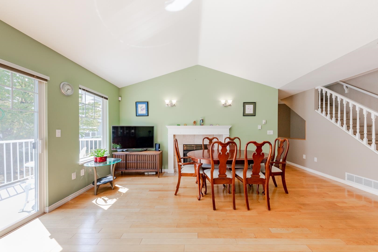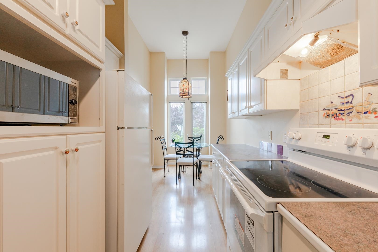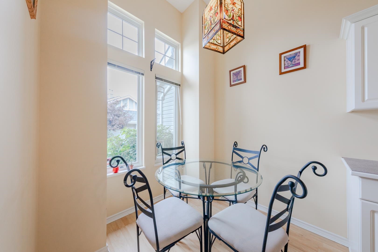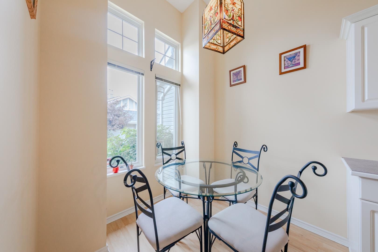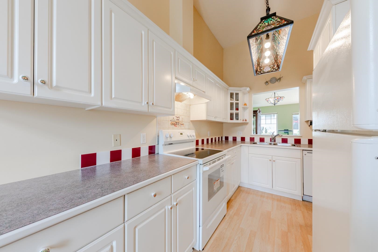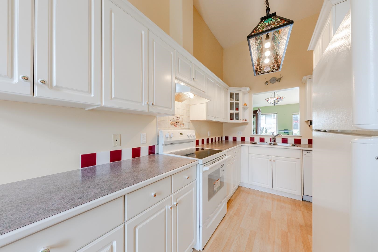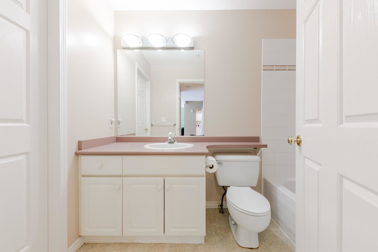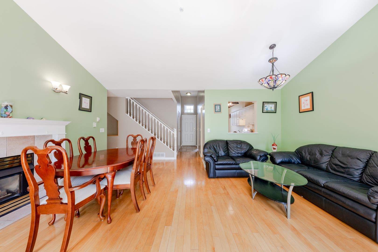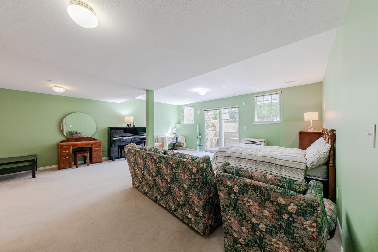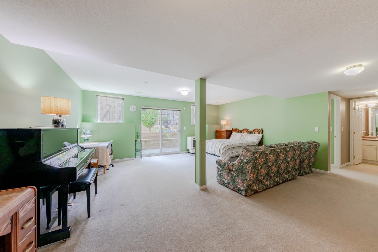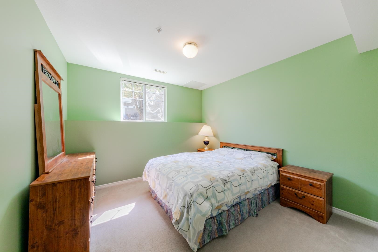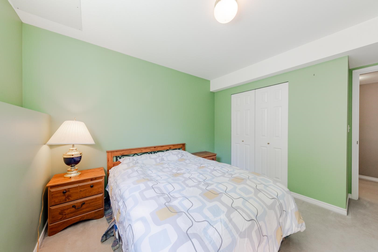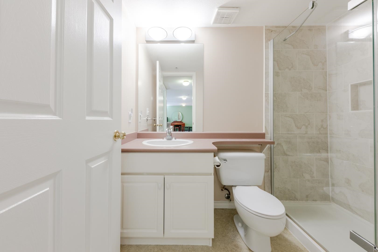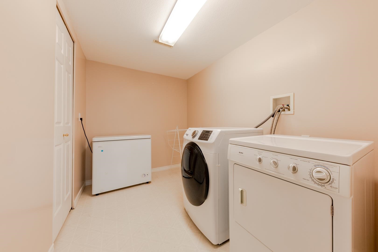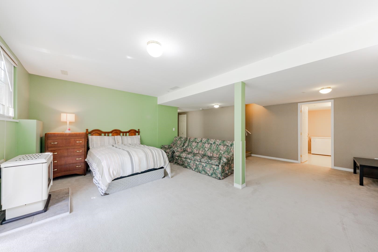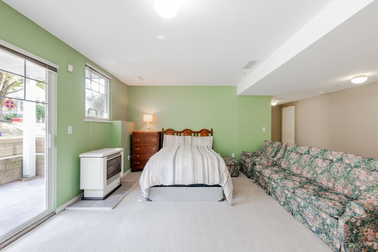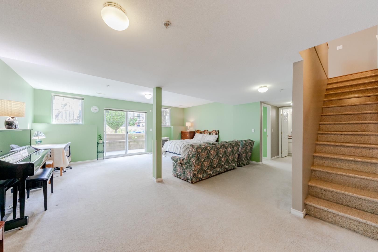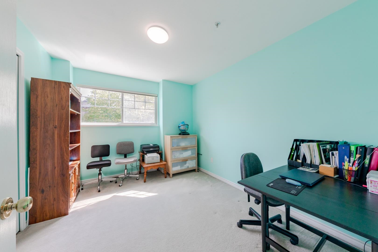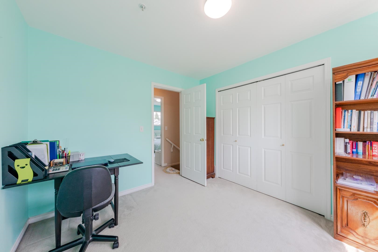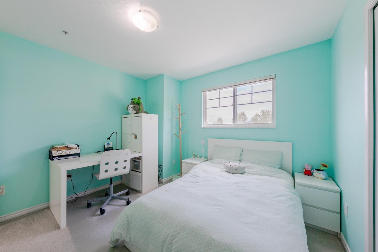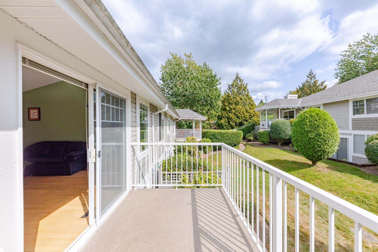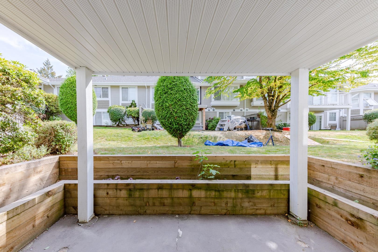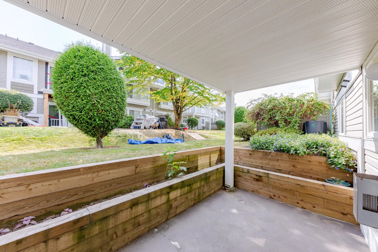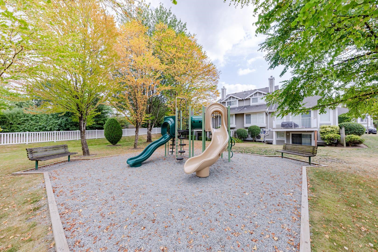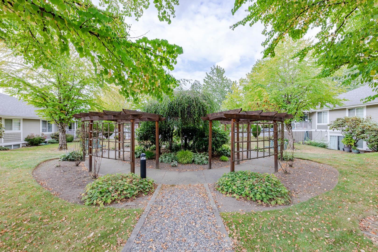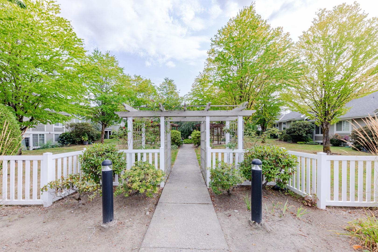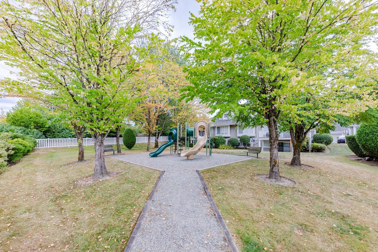R2958696
联排
4卧 3卫 1厨
24 20788 87 AVENUE查看地图
2025年01月21日
2191平方英尺
1997年
--
南
永久产权, 非共有物业
未知
未知
未知
房屋信息
木结构
--
2层带地下室
硬木地板,瓷砖,CRPT
混凝土浇灌
混合
否
875
配套设施
双车库
2
2
前院
1
风热,天然气
围栏庭院,庭院露台
洗衣机/干衣机/冰箱/烤箱/洗碗机
花园,活动场
供电,天然气,污水处理,雨水处理,自来水
私人庭院,近购物中心
物业信息
626.09加币/月
垃圾收集,花园维护,下水道,除雪
纳税信息
4257.6400加币/年
2024
Listing Courtesy of Sutton Group-West Coast Realty
Translated from NuStreamRealty English Website
单位:英尺
房间布局
(4卧3卫1厨 2191平方英尺)
楼层房间长宽面积
主层厨房20.337.33149.0189
主层卧室15.7510.25161.4375
主层起居室22.0816.00353.2800
主层餐厅22.9210.58242.4936
上层卧室12.7510.17129.6675
上层12.7511.75149.8125
下层卧室14.5010.17147.4650
下层家庭房23.2520.08466.8600
下层洗衣间10.927.0877.3136
所属学区
兰里/联排
房价走势
(万/加元)(套)
地图及地段
房屋介绍
Kensington Village Estates 由 RWD Homes 建造。这座精心维护的迷人联排别墅设有朝南的后院和阳台,非常适合烧烤和日光浴。主楼层设有一间带浴室的主卧,另外还有三间卧室(两间在楼上,一间在地下室),非常适合成长中的家庭。亮点包括硬木地板、独特的花岗岩楼梯、可通往餐厅的厨房、加长的柜台、额外的橱柜、蒂芙尼风格的灯具和舒适的用餐角落。宽敞的客厅和餐厅设有燃气壁炉(由恒温器控制)和玻璃滑门,可通往俯瞰绿地的大露台。位置便利,距离 Alex Hope 小学仅 15 分钟步行路程。
Kensington Village Estates by RWD Homes. This well-kept and charming townhome features a south-facing backyard and balcony, perfect for BBQs and sunbathing. The main floor offers a master bedroom with a cheater ensuite, while the additional three bedrooms (two upstairs and one in the basement) make it ideal for a growing family. Highlights include hardwood floors, a unique granite staircase, a galley-style kitchen with a pass-through to the dining room, extended counters, added cabinetry, Tiffany-style light fixtures, and a cozy eating nook. The spacious living and dining room features a gas fireplace (controlled by a thermostat) and glass sliders leading to a large deck overlooking greenspace. Conveniently located just a 15-minute walk to Alex Hope Elementary School.


