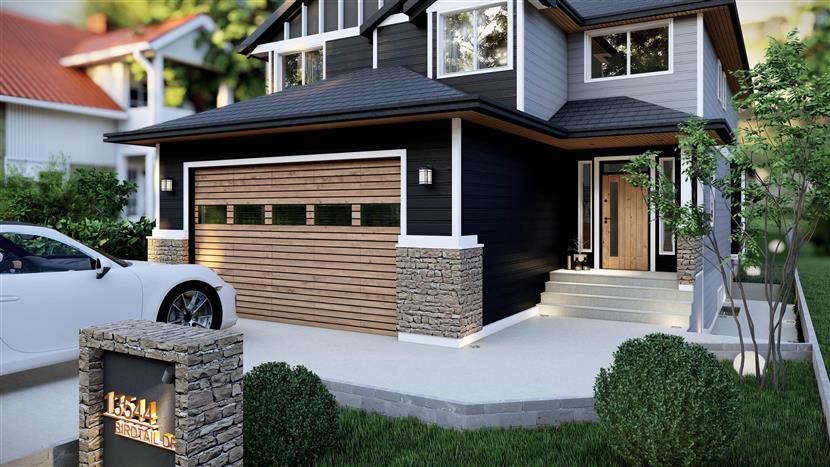R2966383
别墅
5卧 4卫 2厨
13544 BIRDTAIL DRIVE查看地图
2025年02月20日
3790平方英尺
2024年
--
--
永久产权, 非共有物业
131.23英尺
未知
4618平方英尺
房屋信息
木结构
--
2层带地下室
--
混凝土浇灌
混合,石头,木制
否
1205
配套设施
双车库
4
2
前院
1
风热
阳台 庭院
--
供电,天然气,污水处理,雨水处理,自来水
绿化带,近娱乐区,绿树浓荫
物业信息
-
纳税信息
2582.3900加币/年
2022
Listing Courtesy of RE/MAX LIFESTYLES REALTY
Translated from NuStreamRealty English Website
单位:英尺
房间布局
(5卧4卫1厨 3790平方英尺)
楼层房间长宽面积
主层厨房15.510155.0
主层次餐厅1413.8193.2
主层大房间16.619.6325.36
主层书房9.211.6106.72
主层门厅91199
上层1814.8266.4
上层卧室12.210122.0
上层卧室10.711.6124.12
上层卧室10.711.8126.26
上层步入式衣柜6.18.451.24
上层洗衣间6.18.149.41
地下室健身房13.110131.0
地下室卧室13.113170.3
地下室大房间13.414187.6
地下室厨房16.813218.4
所属学区
枫树岭/别墅
房价走势
(万/加元)(套)
地图及地段
房屋介绍
欢迎来到 Silver Ridge West,这是一栋由 Scott Charlton Construction 建造的美丽新住宅。这栋 3,790 平方英尺的住宅拥有 5 间卧室和 4.5 间浴室,坐落在 4,617 平方英尺的地块上,住宅侧面和后方设有绿化带。楼上有 4 间宽敞的卧室和一间洗衣房。主卧室设有拱形天花板、大型步入式衣柜和套间浴室。主楼层采用开放式设计,拥有一间华丽的厨房,厨房内有大量橱柜空间和食品储藏室。私人后院设有带烧烤燃气接口的超大带顶露台。地下室设有健身房和全套浴室,以及一间合法的一卧室套房,可从住宅侧面进入。
Welcome to Silver Ridge West, a beautiful new home built by Scott Charlton Construction. This 3,790 sq.ft home with 5 bedrooms and 4.5 bathrooms sits on a 4,617 sq.ft lot with green belt to the side and rear of the home. Upstairs has 4 spacious bedrooms and a laundry room. The master bedroom has a vaulted ceiling, a large walk in closet and ensuite bathroom. On the main floor, an open concept plan awaits with a gorgeous kitchen that features lots of cabinet space as well as a pantry. The private backyard has an oversized covered patio with bbq gas hook up. In the basement, a gym and full bathroom await as well as a 1 bedroom legal suite with access on the side of the home.




















