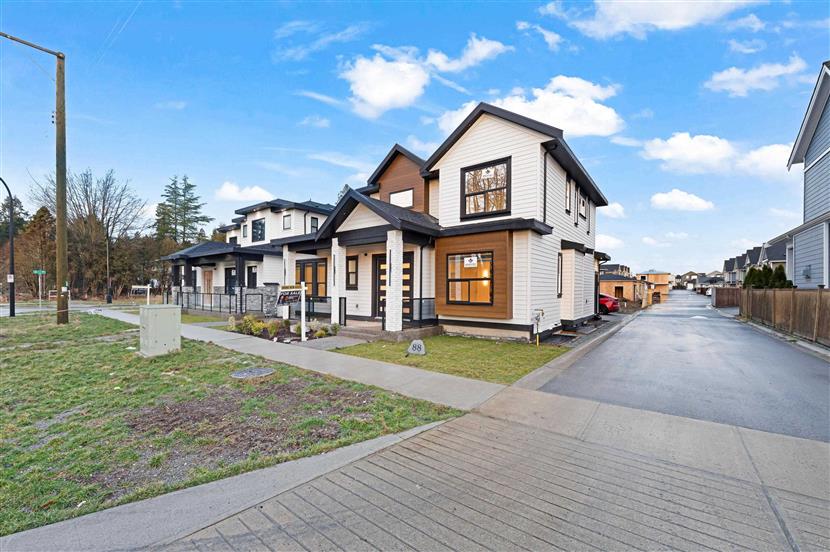R2969062
别墅
8卧 8卫 4厨
88 171 STREET查看地图
2025年02月21日
4660平方英尺
2025年
--
--
永久产权, 非共有物业
48.79英尺
24.02英尺
3795平方英尺
房屋信息
木结构
--
2层带地下室
复合木地板
混凝土浇灌
Hardi 板,石头
否
1717
配套设施
有额外车位,双车库
4
2
后院
1
地热
庭院露台
洗衣机/干衣机/冰箱/烤箱/洗碗机,烟雾报警器
供电,天然气,污水处理,雨水处理,自来水
中央位置
物业信息
-
纳税信息
-
2024
Listing Courtesy of Planet Group Realty Inc.
Translated from NuStreamRealty English Website
单位:英尺
房间布局
(8卧8卫1厨 4660平方英尺)
楼层房间长宽面积
主层家庭房1911.1210.9
主层厨房1910.8205.2
主层中厨61166
主层卧室1011110
主层餐厅17.810178.0
主层起居室12.411.6143.84
上层卧室10.411.1115.44
上层卧室1012.4124.0
上层卧室11.112133.2
上层1513.1196.5
上层洗衣间5.6316.8
上层步入式衣柜8.6543.0
地下室设备间3.8622.8
地下室厨房13.45.877.72
地下室起居室9.6413.4129.176
地下室卧室13.69.8133.28
地下室卧室9.841098.40
地下室厨房814.6116.8
地下室娱乐室129.2110.4
地下室卧室109.696.0
地下室娱乐室20.16.6132.66
所属学区
白石及南素里/别墅
房价走势
(万/加元)(套)
地图及地段
房屋介绍
这栋住宅为职业家庭提供了最精心设计的布局之一。一进门,您就会看到一个 12 英尺高的天花板起居和用餐区,营造出一个宏伟而温馨的空间。主楼层还设有一间带全套卫浴的便利客房。家庭房是日常生活的完美聚会场所,而香料厨房则旨在为餐饮服务商创造充足的空间。楼上有四间宽敞的卧室,包括带独立卫浴和步入式衣柜的主卧套房,以及另外三间全套卫浴。下层配有合法的 2 卧室 1 浴室套房和额外的未经授权的 2 卧室 1 浴室套房和带全套卫浴的娱乐室。整个住宅都散发着优雅的气息。
BRAND New Home offers one of the most thoughtfully designed layouts for a professional family. Upon entry, you’ll be greeted by a welcoming 12-feet-high ceiling living and dining areas that create a grand yet inviting space. Main floor also features a convenient guest bedroom with a full bath. The family room is a perfect gathering spot for everyday living, while the spice kitchen is designed to create ample space for caterers. Upstairs, you'll find four spacious bedrooms, including the master suite with its own ensuite and walk-in closet, alongside three additional full washrooms. The lower level is equipped with a legal 2-bedroom, 1-bath suite and an additional unauthorized 1-bedroom,1-bath suite and Rec room with full bath. The entire home features elegance throughout.








































