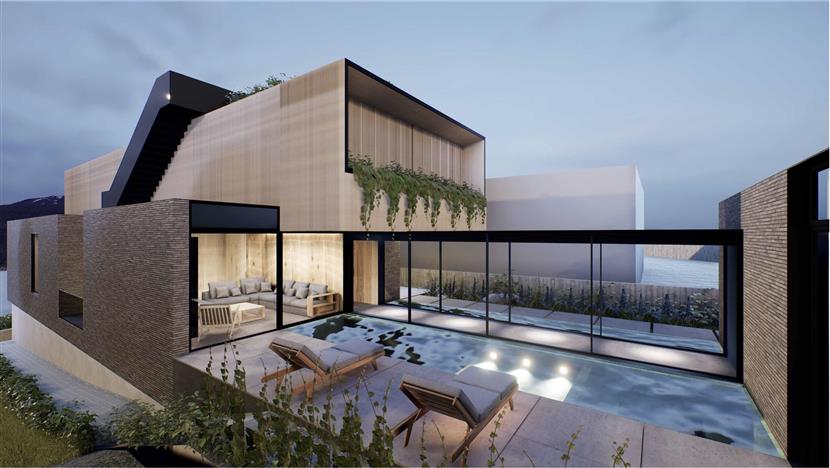R2969824
别墅
4卧 6卫 3厨
2711 POINT GREY ROAD查看地图
2025年03月10日
4870平方英尺
1994年
--
--
永久产权, 非共有物业
未知
未知
7229平方英尺
房屋信息
木结构
--
2层带地下室
--
混凝土浇灌
灰泥
否
--
配套设施
双车库
3
2
--
0
地热
阳台 庭院 ,围栏庭院
--
供电,天然气,污水处理,雨水处理,自来水
中央位置,私人环境,近娱乐区,近购物中心,水边物业
物业信息
-
纳税信息
76904.3000加币/年
2021
Listing Courtesy of Stilhavn Real Estate Services
Translated from NuStreamRealty English Website
单位:英尺
房间布局
(4卧6卫1厨 4870平方英尺)
楼层房间长宽面积
主层门厅11.39.11102.943
主层起居室20.416.8342.72
主层餐厅14.312.1173.03
主层厨房20.1113.8277.518
主层中厨13.86.285.56
主层家庭房17.513.7239.75
主层办公室12.510.11126.375
主层洗衣间8.56.958.65
上层卧室16.214.11228.582
上层步入式衣柜11.15.561.05
上层卧室13.1110.9142.899
上层卧室12.411.11137.764
地下室家庭房17.1115.11258.5321
地下室书房15.911.7186.03
地下室厨房15.1112.2184.342
地下室卧室13.112.3161.13
地下室步入式衣柜4.114.618.906
地下室洗衣间126.679.2
所属学区
温西/别墅
房价走势
(万/加元)(套)
地图及地段
房屋介绍
这简直就是一处世界级的房产,拥有世界级住宅的规划和许可。Evoke Architecture 设计了一座令人惊叹的 4400 平方英尺住宅,坐落在 7,229 平方英尺的海滨地块上,可 180 度俯瞰北岸山脉和英吉利湾。这个为期 2 年的设计和许可流程将为任何潜在买家节省时间和金钱(建筑、顾问、演示、规划、融资和城市费用)。Natural Balance Home Builders 准备在几周内开始这一过程,同时仍允许任何买家根据自己的品味进行外观更改。目前的计划包括一个带汽车电梯和转盘的 4 车位车库、带热水浴缸的屋顶平台、28 英尺泳池、所有 3 层楼的景观、4 间卧室、办公室和书房。 *可以收回 20% 的地块面积差异*
This is simply a world class property with plans & permits for a world class home. Evoke Architecture has designed an amazing 4400sf home, sitting on this waterfront 7,229sf lot, w/sweeping 180 degree views of the North Shore Mountains & English Bay. This 2 year design and permitting process will save any prospective buyer time & money (Arch, Consultants, Demo, Cons Planning, Financing and City Fees). Natural Balance Home Builders is ready to start the process in a matter of weeks, while still allowing any buyer to make cosmetic changes to suit their own tastes. Currently the plans feature a 4 car garage w/car elevator & turntable, rooftop deck w/ hot tub, 28’ POOL, views from all 3 floors, 4 bedrooms, office, & den. *Possible to reclaim 20% of lot size variance*




















