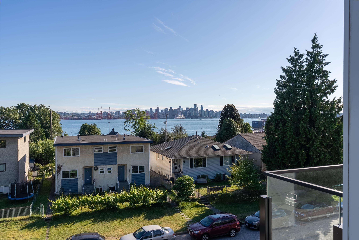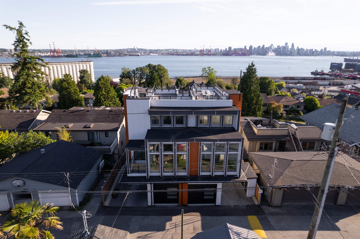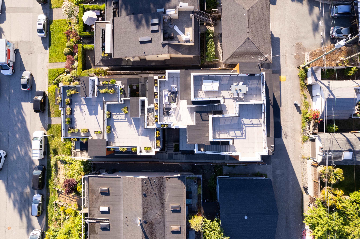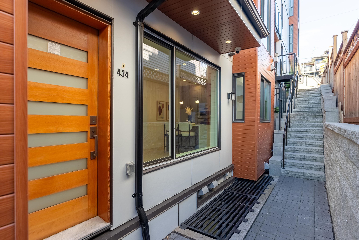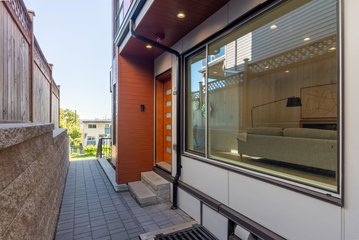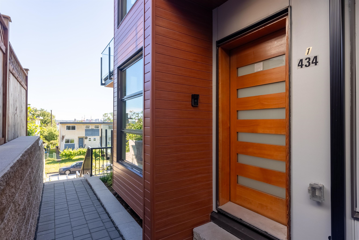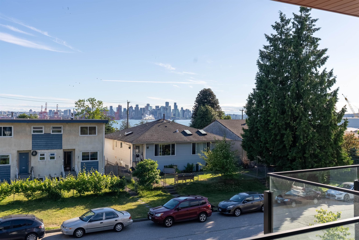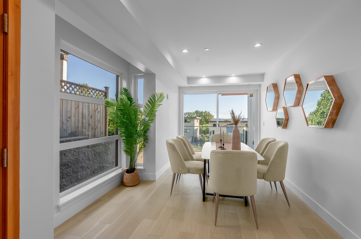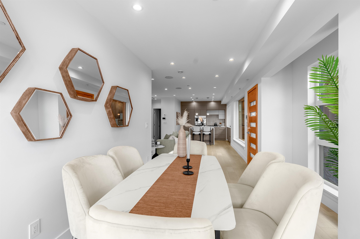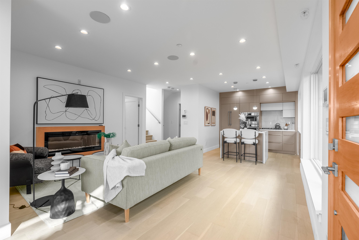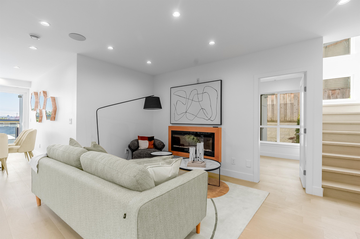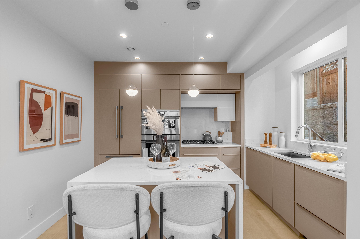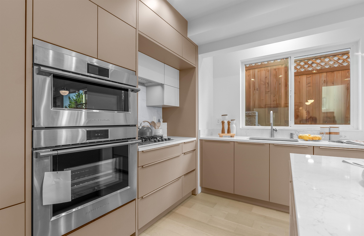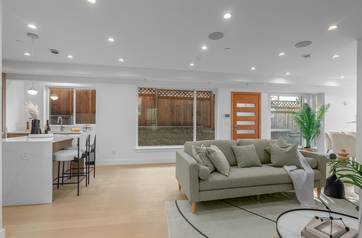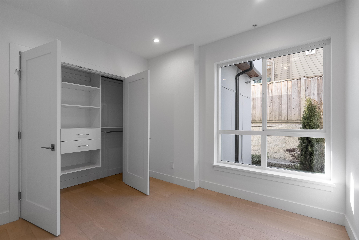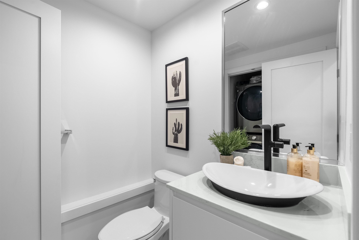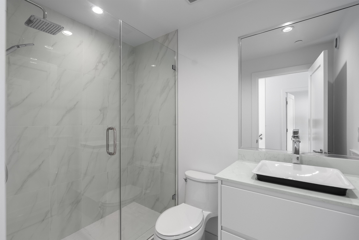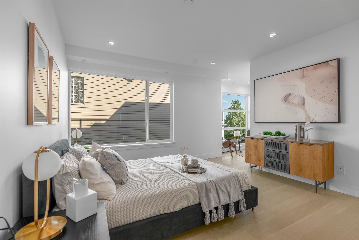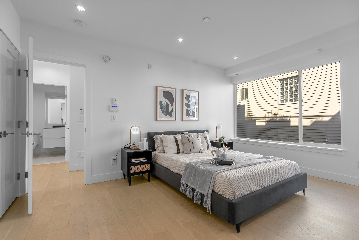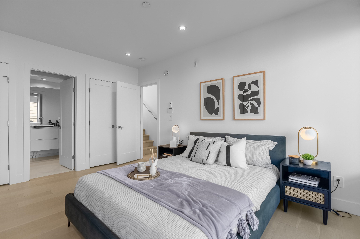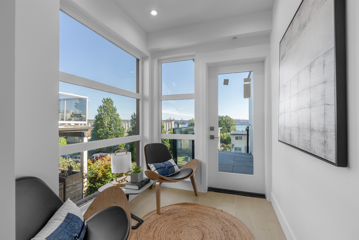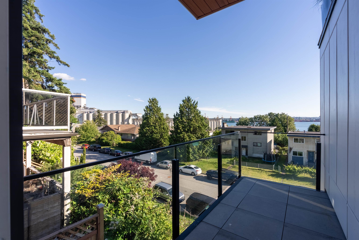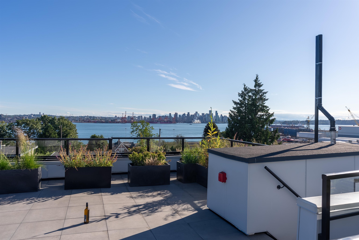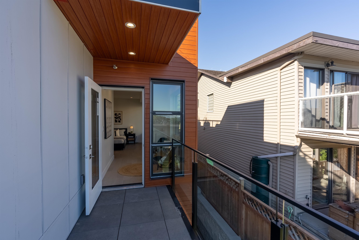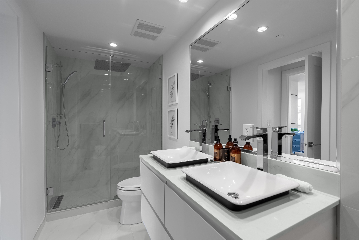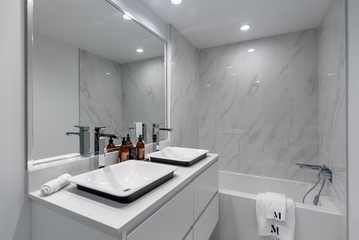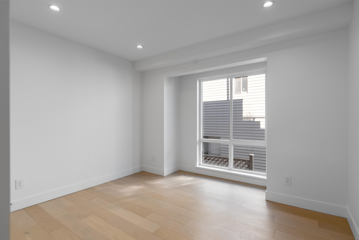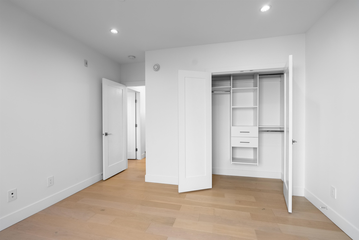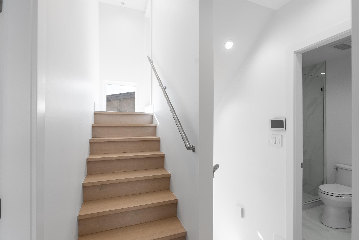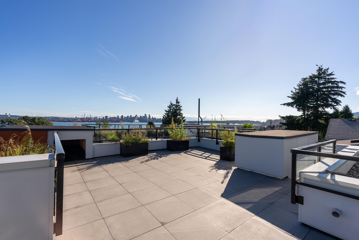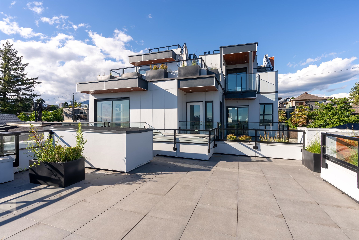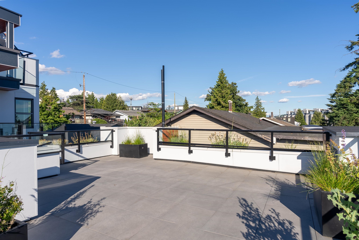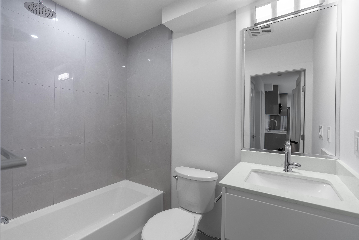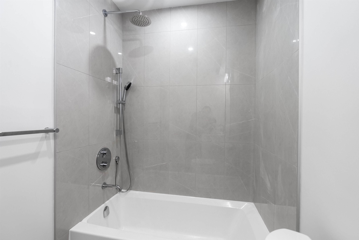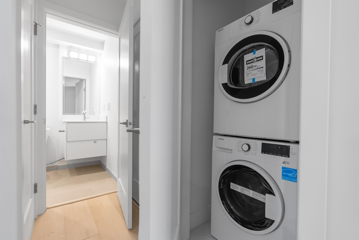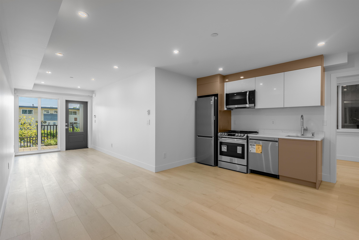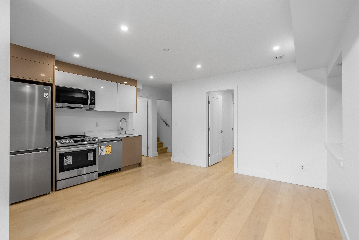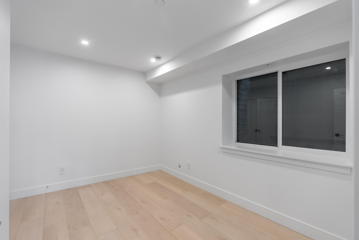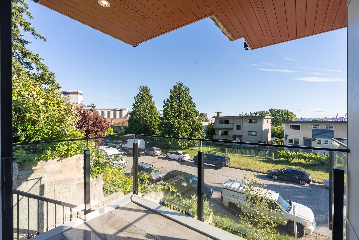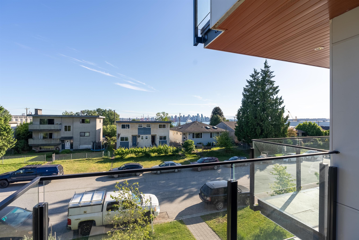R2970702
联排
5卧 4卫 2厨
1 434 E 1ST STREET查看地图
2025年03月21日
2409平方英尺
2024年
--
--
永久产权, 共有物业
未知
未知
未知
房屋信息
混凝土,木结构
--
三层
--
混凝土浇灌
混合
否
--
配套设施
单个车棚
1
--
1
地热
阳台,屋顶露台
--
自行车房
社区
物业信息
-
纳税信息
-
2024
Listing Courtesy of Oakwyn Realty Ltd.
Translated from NuStreamRealty English Website
单位:英尺
房间布局
(5卧4卫1厨 2409平方英尺)
楼层房间长宽面积
主层厨房9.119.283.812
主层起居室15.1115.5234.205
主层餐厅15.210.5159.60
主层卧室10.68.893.28
上层卧室12.111.9143.99
上层15.312.7194.31
上层其他房间7.116.143.371
下层厨房9.37.367.89
下层起居室15.27.11108.072
下层餐厅12.47.1188.164
下层卧室129.6115.2
下层卧室10.58.286.10
所属学区
北温/联排
房价走势
(万/加元)(套)
地图及地段
房屋介绍
这座 5 卧室 4 浴室住宅占地超过 2400 平方英尺,可为您带来奢华体验。住宅将优雅与可持续性融为一体,每层楼均采用辐射供暖,每间客房(包括 2 卧室封闭式套房)均可欣赏迷人的市中心和水景。Nolte 定制厨房、Fisher & Paykel 电器和 Kohler 灯具提升了烹饪和水疗体验。您可以在屋顶平台和近 800 平方英尺的户外空间欣赏全景。凭借令人印象深刻的 98.5 能源指南评级,这种节能设计无缝集成了安全系统和高效锅炉。具有防紫外线功能的双层玻璃窗可提供充足的自然光,彰显了对质量、安全和可持续性的承诺。在这座令人惊叹的住宅中体验全景和现代设计
Discover luxury in this 5-bed, 4-bath home spanning over 2400 sqft. It blends elegance with sustainability, featuring radiant heating on each floor and captivating downtown and water views from every room, including the 2-bed lock-off suite. The Nolte custom kitchen, Fisher & Paykel appliances, and Kohler fixtures enhance the culinary and spa-like experience. Enjoy panoramic vistas from the rooftop deck and nearly 800 sqft of outdoor space. With an impressive Energy Guide rating of 98.5, this energy-efficient design seamlessly integrates security systems and a high-efficiency boiler. Double-glazed windows with UV protection provide ample natural light, highlighting a commitment to quality, security, and sustainability. Experience panoramic views and contemporary design in this amazing home


