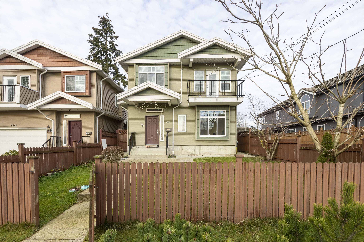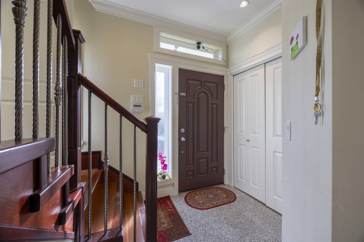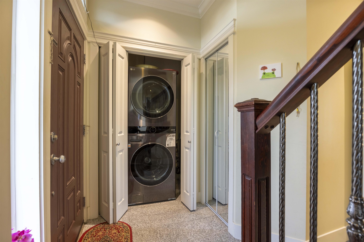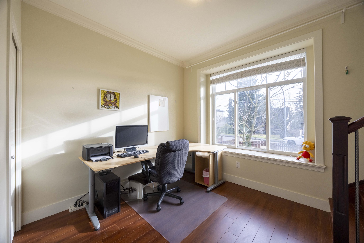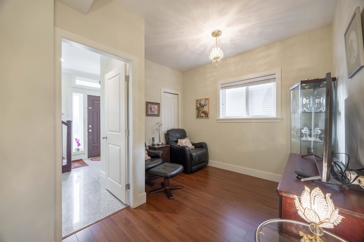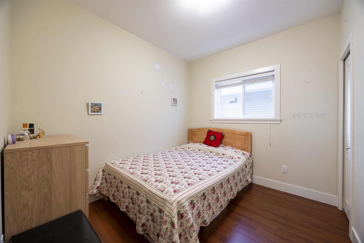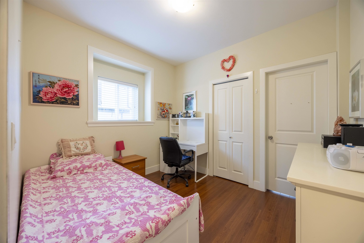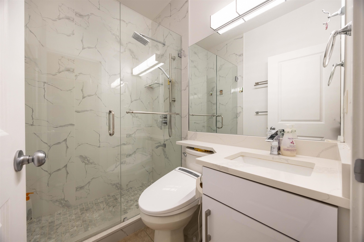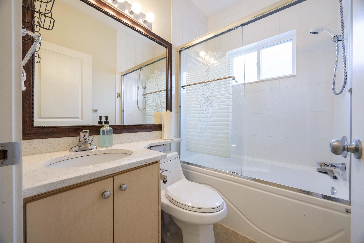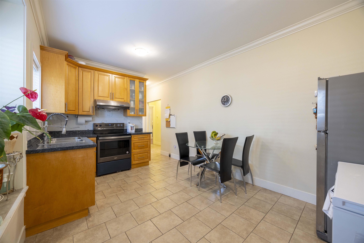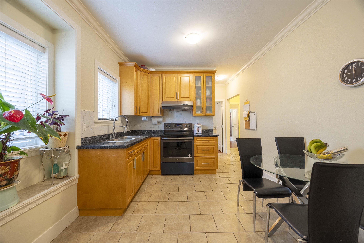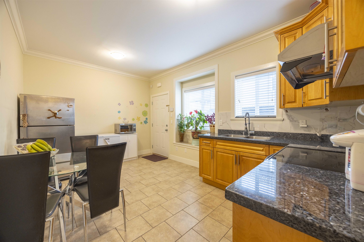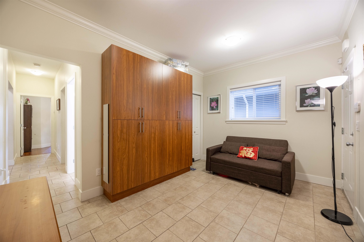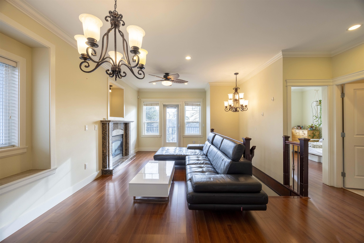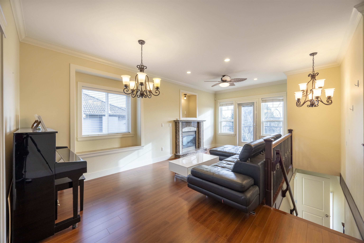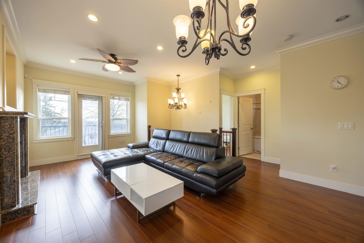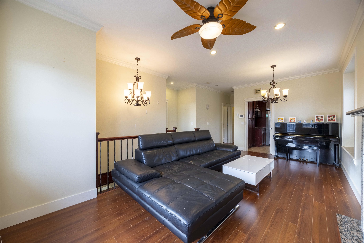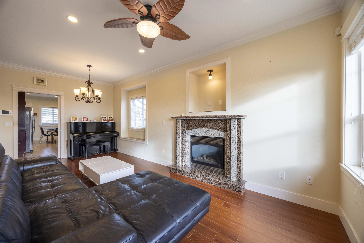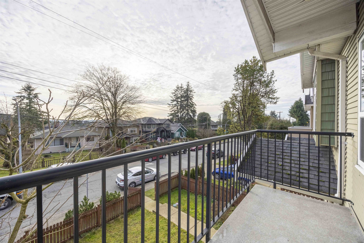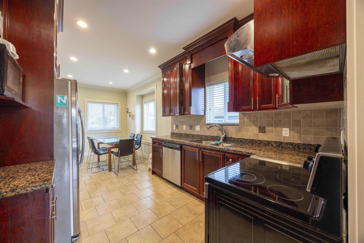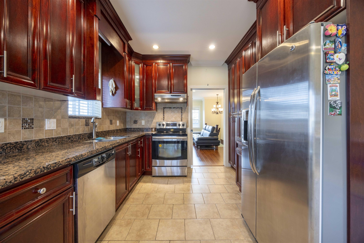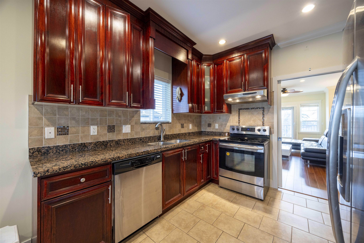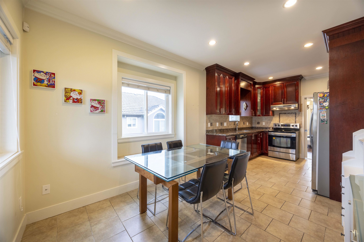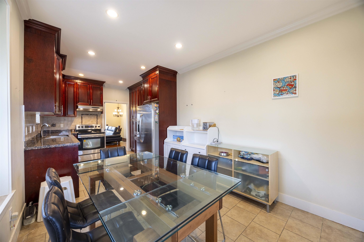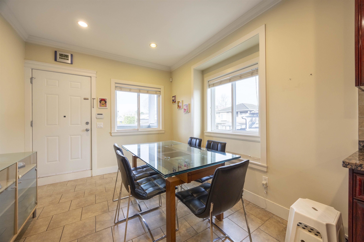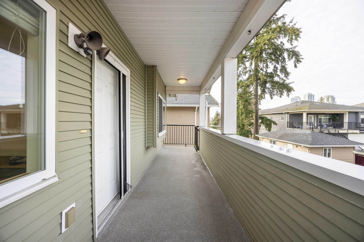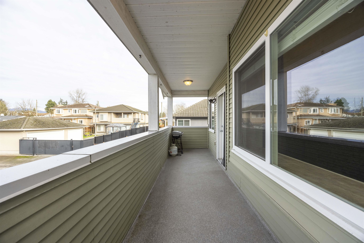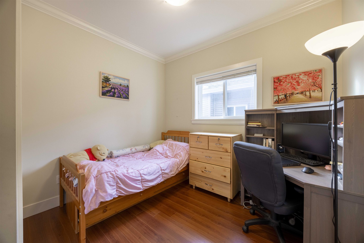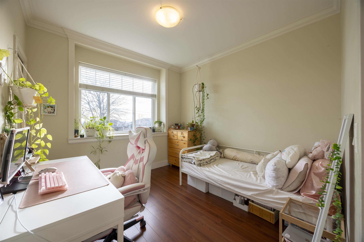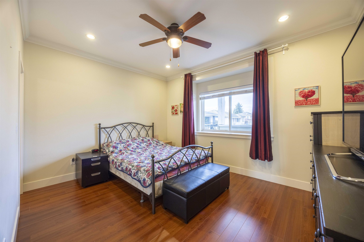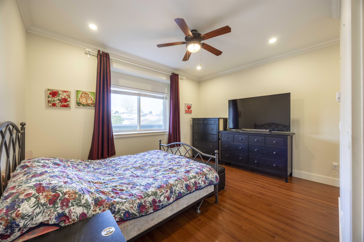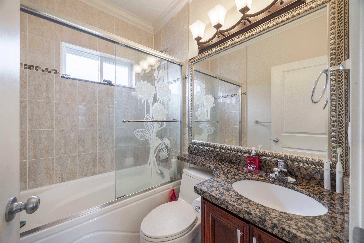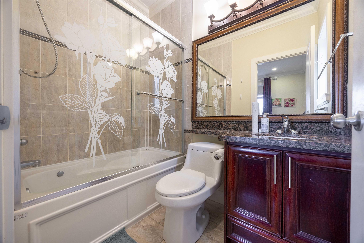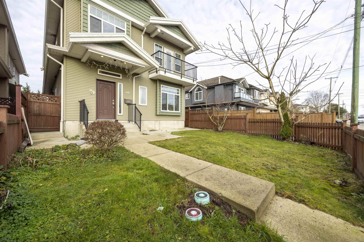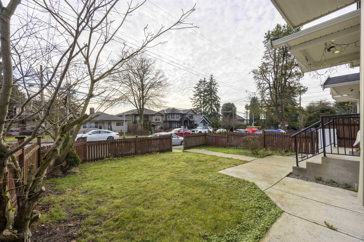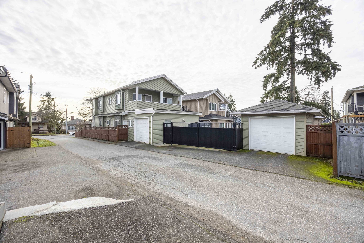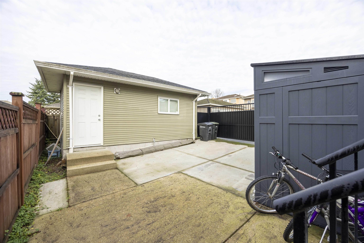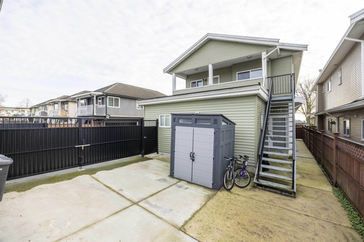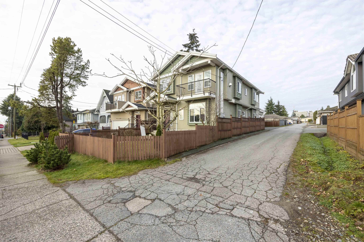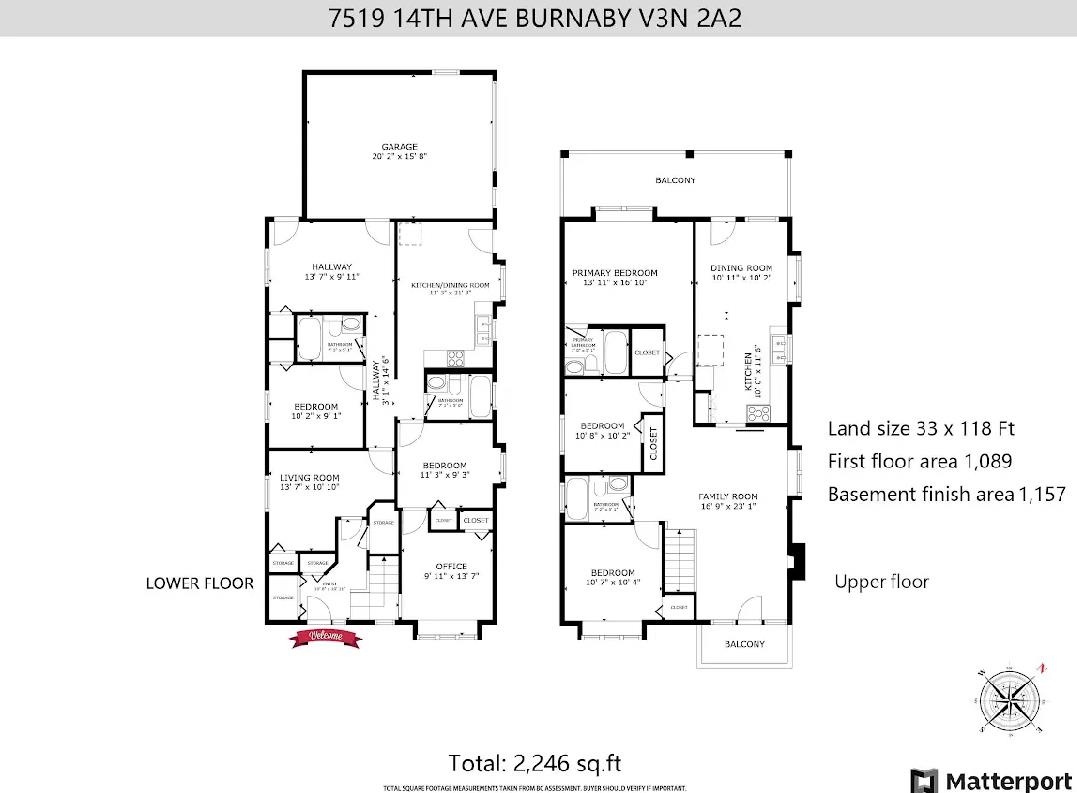R2976375
别墅
7卧 4卫 2厨
7519 14TH AVENUE, Burnaby BC V3N 2A2查看地图
2025年03月11日
2246平方英尺
2010年
2015年
--
未知
33.00英尺
118.00英尺
3894平方英尺
房屋信息
混凝土框架, Mixed (Exterior), Vinyl Siding
--
--
复合木地板, Mixed, Tile
混凝土浇灌
--
否
--
配套设施
--
6
4
--
1
--
--
--
true
物业信息
-
纳税信息
6069.4500加币/年
2024
Translated from NuStreamRealty English Website
单位:英尺
房间布局
(7卧4卫1厨 2246平方英尺)
楼层房间长宽面积
主层起居室9.2513.00120.2500
主层厨房6.1710.0061.7000
主层餐厅9.1710.0091.7000
主层卧室10.2513.00133.2500
主层卧室8.509.7582.8750
主层卧室9.0010.0090.0000
主层卧室9.8310.0098.3000
上层起居室9.7519.92194.2200
上层餐厅10.589.3398.7114
上层厨房9.339.9292.5536
上层10.5813.42141.9836
上层卧室10.0810.08101.6064
上层卧室7.839.4273.7586
所属学区
东本拿比/别墅
房价走势
(万/加元)(套)
地图及地段
房屋介绍
欢迎来到这栋温馨美丽、维护良好的 2246 平方英尺住宅,配有 2 个双车库。楼上有 3 间卧室,楼下有 4 间卧室,共有 4 间浴室。可能有 9 间卧室,后面有一个 21x8 的大阳台。这栋住宅拥有贯穿整个住宅的皇冠造型和燃气壁炉。住宅的核心是美食厨房,配有枫木橱柜、花岗岩台面、瓷砖和高品质复合地板、瓷砖后挡板和不锈钢器具。这种住宅设计真正最大化了居住空间,景观维护成本低,并且仍在房屋保修范围内。地理位置优越,靠近所有学校,可轻松前往所有主要路线和交通枢纽。所有测量值均为近似值,买家需核实。
Welcome to this warm beautiful well maintained 2246 sqft home with 2 Double garage. Upstairs 3 bedrooms and 4 bedrooms downstairs and has a total of 4 bathrooms. Potential 9 bedrooms, with a large 21x8 back sundeck. This home boasts crown mouldings thru-out, a gas fireplaces. At the heart of the home is a gourmet kitchen w/ maple cabinets compliments by granite counters, tiled & high quality laminated flooring, tiles backsplash & stainless steel appliances.This home design truly maximizes living space with low maintenance landscaping & still under the home warranty. Great location, close to all school levels, easy access to all major routes & transit. All measurements approximate, buyers to verify. No presentation of offers until on April 08 2025 at 12:00 pm.


