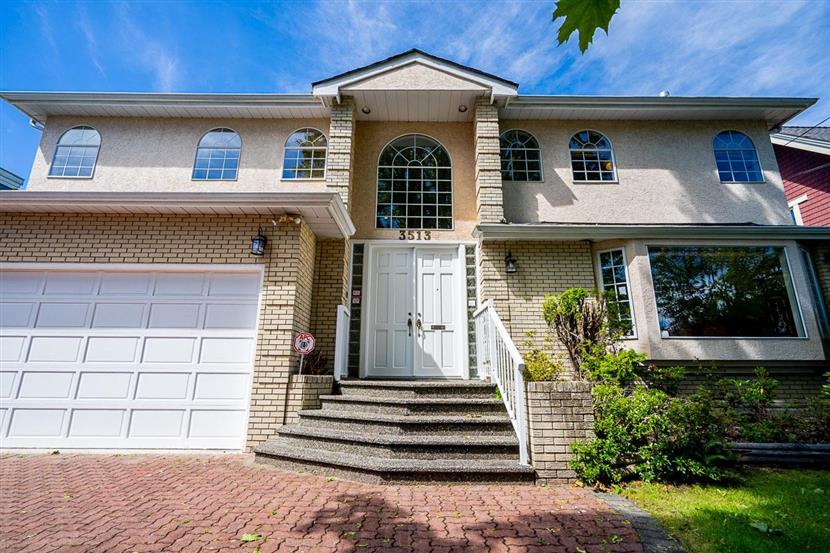R2978229
别墅
7卧 7卫 1厨
3513 W 40TH AVENUE查看地图
2025年03月15日
4112平方英尺
1989年
--
--
永久产权, 非共有物业
66.00英尺
101.50英尺
6699平方英尺
房屋信息
木结构
--
2层带地下室
混合
混凝土浇灌
砖,灰泥
否
--
配套设施
三车位车库
4
3
前院
1
风热,天然气
围栏庭院
洗衣机/干衣机/冰箱/烤箱/洗碗机
天然气,自来水
中央位置,近购物中心
物业信息
-
纳税信息
12739.9000加币/年
2023
Listing Courtesy of Sutton Group - Vancouver First Realty
Translated from NuStreamRealty English Website
单位:英尺
房间布局
(7卧7卫1厨 4112平方英尺)
楼层房间长宽面积
主层起居室20.313.5274.05
主层厨房13.812.9178.02
主层餐厅13.613.8187.68
主层家庭房14.110.1142.41
上层14.113.5190.35
上层卧室11.913.5160.65
上层卧室10.77.782.39
上层卧室13.911.5159.85
上层卧室13.510135.0
下层洗衣间10.78.489.88
下层娱乐室21.412.1258.94
下层卧室9.59.893.10
下层卧室11.39.6108.48
下层桑拿房9.65.855.68
下层设备间11.2667.2
所属学区
温西/别墅
房价走势
(万/加元)(套)
地图及地段
房屋介绍
位于 Dunbar 的定制朝南大型 66' x 101'5 住宅!布局宽敞,起居面积超过 4300 平方英尺。楼上有 5 间卧室,3 间套间,地下室有 2 间卧室和桑拿浴室。共有 7 间浴室。拱形天花板和大理石门厅。主卧配有步入式衣柜和 4 件套套间浴室,配有按摩浴缸。砖砌车道、带洒水系统的围栏院子、露骨料步道和露台。所有卧室均配有对讲系统。三车位车库。距离 UBC 仅数分钟路程。靠近社区中心、餐厅、公交站和杂货店。距离 Crofton House 和 St. George's Secondary 仅几步之遥。学校范围:Kerrisdale Elementary 和 Point Grey Secondary。
Custom built large South facing 66' x 101'5 home in Dunbar! Spacious layout with over 4300 sqft of living area. 5 bedrooms up with 3 ensuites and full basement with 2 bedrooms and sauna. Total of 7 bathrooms. Vaulted ceiling with marble foyer. Master bedroom with a walk in closet and 4 piece ensuite with jetted tub. Brick driverway, fenced yard with sprinkler system, exposed aggregate walks and patio. All bedrooms with intercom system. Triple garage . Minutes to UBC. Close to community centre, restaurant, transit and groceries. Steps away to Crofton House & St. George's Secondary. School catchment : Kerrisdale Elementary and Point Grey Secondary.












































