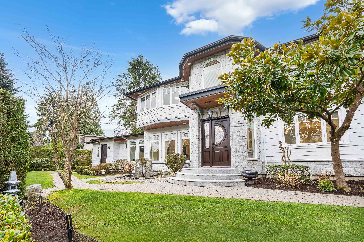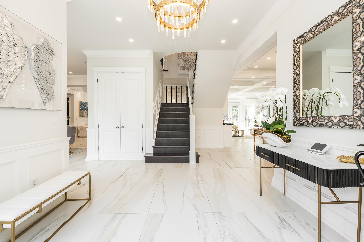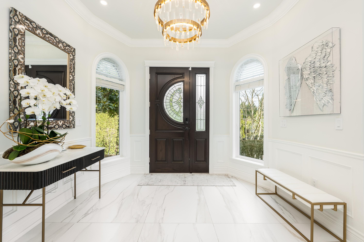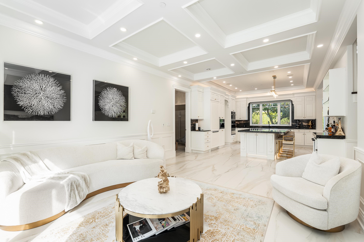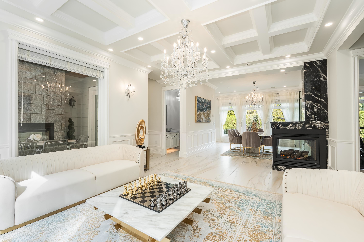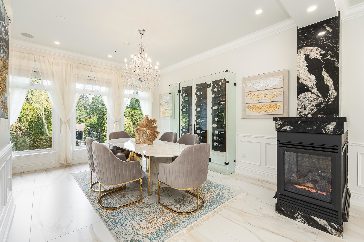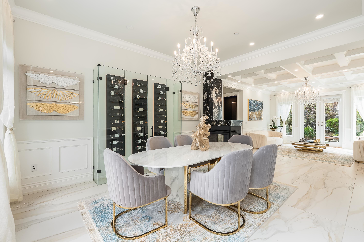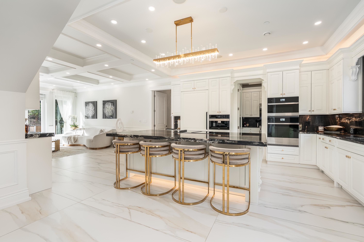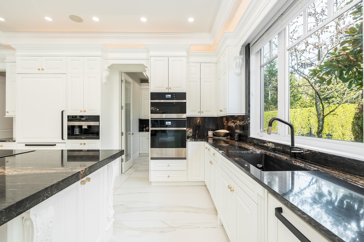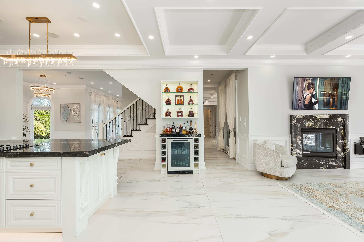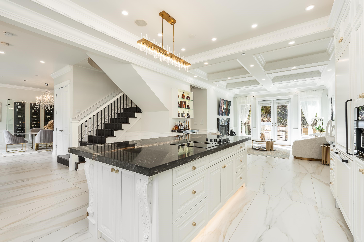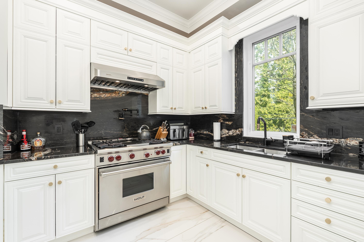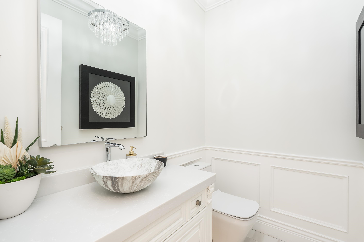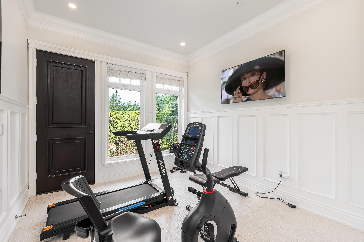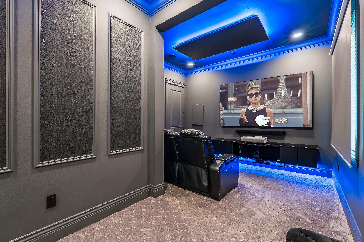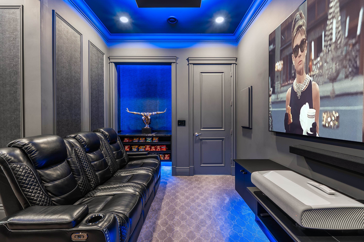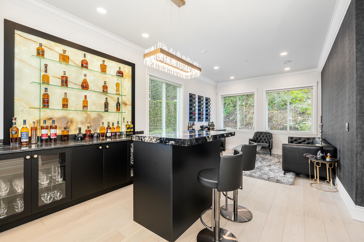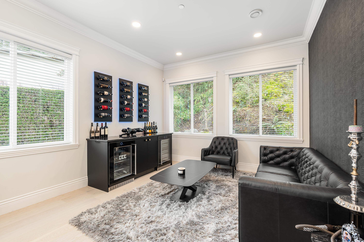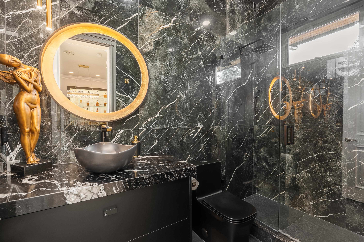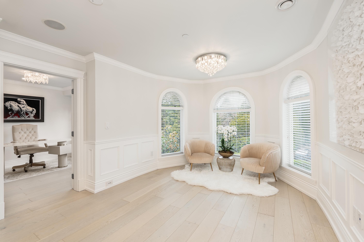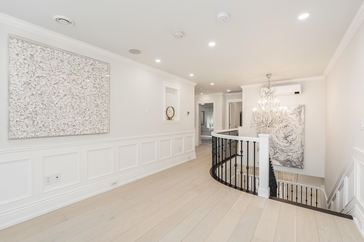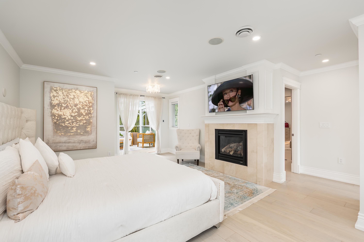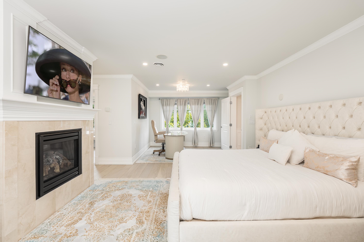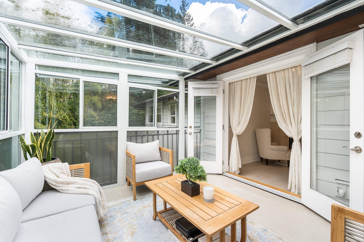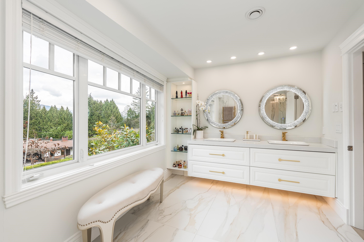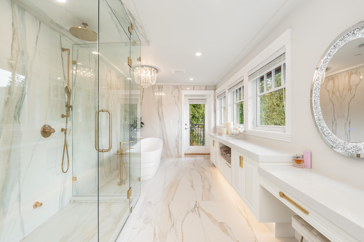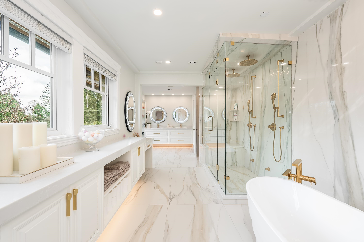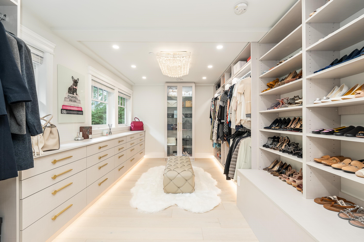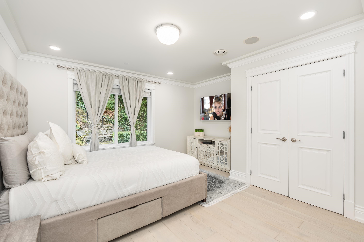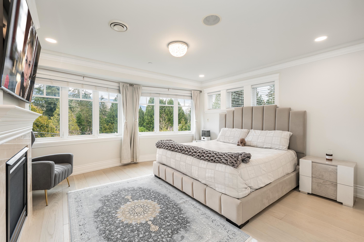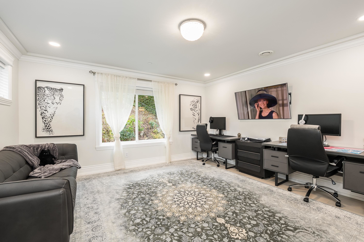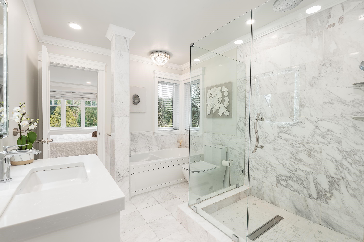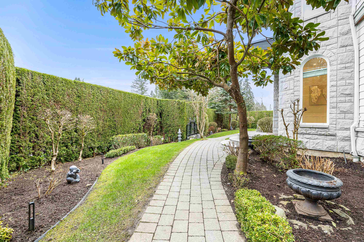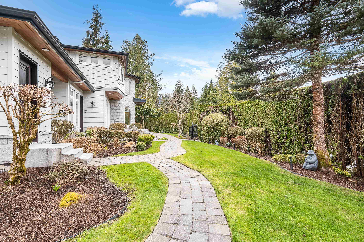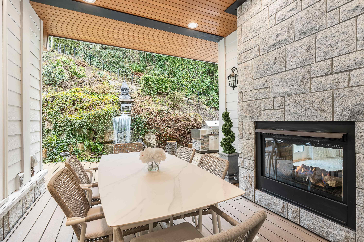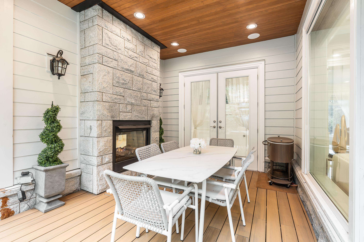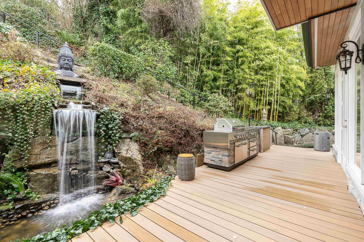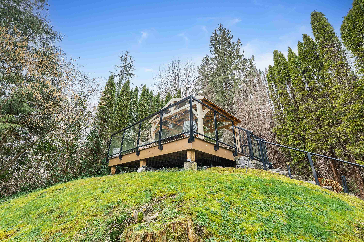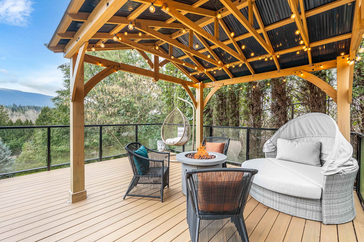R2980221
别墅
6卧 6卫 2厨
760 BURLEY DRIVE查看地图
2025年03月20日
5007平方英尺
2008年
2023年
--
永久产权, 非共有物业
未知
未知
16598平方英尺
房屋信息
木结构
--
2层住宅
--
混凝土浇灌
混合,石头
否
--
配套设施
双车库
4
2
--
4
天然气
阳台,阳光露台
空调,洗衣机/干衣机/冰箱/烤箱/洗碗机,窗帘
供电,天然气,自来水
中央位置,近娱乐区,近购物中心
物业信息
-
纳税信息
10625.9500加币/年
2024
Listing Courtesy of RE/MAX Masters Realty
Translated from NuStreamRealty English Website
单位:英尺
房间布局
(6卧6卫1厨 5007平方英尺)
楼层房间长宽面积
主层门厅7.2510.9279.1700
主层厨房13.7515.50213.1250
主层家庭房13.9219.58272.5536
主层中厨8.258.4269.4650
主层更衣区7.928.3365.9736
主层洗衣间7.588.3363.1414
主层起居室14.5817.67257.6286
主层餐厅12.2516.67204.2075
主层卧室10.6711.25120.0375
主层卧室10.6711.42121.8514
主层娱乐室9.1713.00119.2100
主层娱乐室12.3325.08309.2364
上层12.5027.08338.5000
上层阳光房10.6711.42121.8514
上层步入式衣柜10.1724.50249.1650
上层书房10.9214.92162.9264
上层卧室12.9213.67176.6164
上层卧室14.2514.58207.7650
上层卧室14.6714.75216.3825
上层步入式衣柜4.925.0024.6000
所属学区
西温/别墅
房价走势
(万/加元)(套)
地图及地段
房屋介绍
豪华住宅,全面翻新,面积超过 5000 平方英尺,开放式布局,提供明亮宽敞的起居区和完全私密性。装饰有意大利卡拉卡塔石雕,主楼层设有 2 间卧室的姻亲套房,楼上设有 4 间浴室,起居空间较高。美食厨房配有 Wolf、Miele 和 Gaggenau 电器,并配有管家厨房。MB 包括日光浴室、步入式衣柜和类似水疗中心的套间。其他设施包括 10 英尺高的天花板、4 个壁炉、空调机组、辐射供暖和定制 LED 照明系统。该地段非常适合娱乐,设有后院瀑布、可欣赏山景的凉亭和大型娱乐平台。这座封闭式庄园靠近 Ridgeview 小学、West Van 中学、Collingwood/Mulgrave 学校和 Park Royal。交通便利。
LUXURY HOME, totally renovated, over 5000 sqft, open-concept layout, offering bright,spacious living areas and total privacy. Adorned with Italian Calacatta stonework,it features 2 bdrms in-law suite on main flr & 4 ensuited upstairs, elevated living. The gourmet kitchen boasts Wolf, Miele, and Gaggenau appliances, complemented by a butler's kitchen. MB includes a solarium, walk-in closet, and spa-like ensuite. Additional features include 10' ceilings, 4 fireplaces, A/C units, radiant heating, and a custom LED lighting system. The lot perfect for entertainment, features a backyard waterfall, gazebo with mountain views, and a large deck for entertaining. This gated estate is located near Ridgeview Elementary, West Van Secondary, Collingwood/Mulgrave Schools and Park Royal. Easy access.



